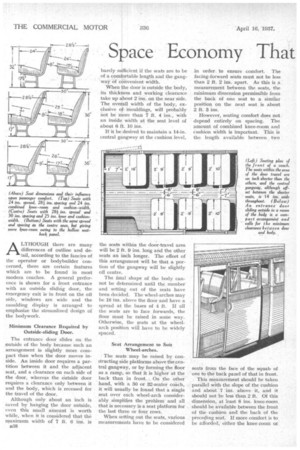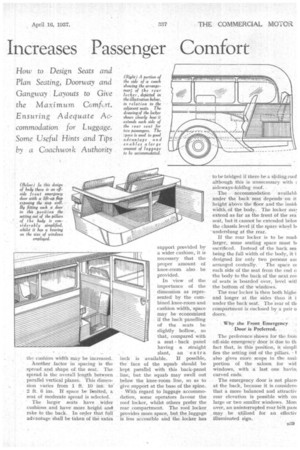Space Economy That Increases Passenger Comfort
Page 52

Page 53

If you've noticed an error in this article please click here to report it so we can fix it.
ALTHOUGH there are many differences of outline and detail, according to the fancies of the operator or bodybuilder concerned, there are certain features which are to be found in most modern coaches. A general preference is shown for a front entrance with an outside sliding door, the emergency exit is in front on the oil side, windows are wide and the moulding display is arranged to emphasize the streamlined design of the bodywork.
Minimum Clearance Required by Outside-sliding Door.
The entrance door slides on the outside of the body because such an arrangement is slightly more compact than when the door moves inside. An inside door requires a partition between it and the adjacent seat, and a clearance on each side of the door, whereas the outside door requires a clearance only between it and the body, which is recessed for the travel of the door.
Although only about an inch is saved by hanging the door outside, even this small amount is worth while, when it is considered that the maximum width of 7 ft. 6 ins.. is
E38 barely sufficient if the seats are to be of a comfortable length and the gangway of convenient width.
When the door is outside the body, its thickness and working clearance take up about 2 ins on the near side. The overall width of the body, exclusive of• mouldings, will probably not be more than 7 ft. 4 ins., with an inside width at the seat level of about 6 ft. 10 ins.
If it be desired to maintain a 14-in. central gangway at the cushion level, the seats within the door-travel area will be 2 ft. 9 ins, long and the other seats an inch longer. The effeet of this arrangement will be that a portion of the gangway will be slightly off centre.
The final shape of the body cannot be determined until the number and setting out of the seats have been decided. The wheel-arches may be 18 ins, above the floor and have a spread at the bases of 4 ft. If all the seats are to face forwards, the floor must be raised in some way. Otherwise, the seats at the wheelarch position will have to be widely spaced.
Seat Arrangement to Suit Wheel-arches.
The seats may be raised by constructing side platforms above the central gangway, or by forming the floor as a ramp, so that it is higher at the back than in front. On the other hand, with a 30 or 32-seater coach, it will usually be found that a single seat over each wheel-arch considerably simplifies the problem and all that is necessary is a seat platform for the last three or four rows.
When setting out the seats, various measurements have to be considered
in order to ensure comfort. The facing-forward seats must not be less than 2 ft. 2 ins. apart. As this is a measurement between the seats, the minimum dimension permissible from the back of one seat to a similar position on the next seat is about 2 ft. 3 ins.
However, seating comfort does not depend entirely on spacing. The amount of combined knee-room and cushion width is important. This is the length available between two seats from the face of the squab of one to the back panel of that in front.
• This measurement should be taken parallel with the slope of the cushion and about 7 ins. above it, and it should not be less than 2 ft. Of this dimension, at least 8 ins. knee-room should be available between the front of the cushion and the back of the preceding seat, If more comfort is to be afforded, either the knee-room or the cushion width may be increased.
Another factor in spacing is the spread and shape of the seat. The spread is the overall length between parallel vertical planes. This dimension varies from 1 ft. 10 ins. to. 2 it. 6 ins. If space be limited, a seat of moderate spread is selected.
The larger seats have wider cushions and have more height and' rake to the back. In order that full advantage shall be taken of the extra In view of the importance of the dimension as represented by the combined.knee-room and cushion width, space may be • economized if the back panelling of the seats be slightly . hollow, so that, compared with a seat back panel having a straight slant, an • extra available. If possible, of the squab should be kept parallel with this back-panel line; but the squab may swell out below the knee-room line, so as to give support at the base of the spine.
With regard to luggage accommodation, some operators favour the roof locker, whilst others prefer the rear compartment. The 'roof locker provides more space, but the luggage is less accessible and the -locker has inch is the' face to be bridged if there be a sliding roof although this is unnecessary with sideways-folding roof..
The accommodation availabli under the back seat depends on it height abOve the floor and the insid. widti,. of the body. The locket ma! extend as far as the front of the rea seat, hut it cannot be extended belov the chassis level if the spare Wheel b. undefslung at the rear.
If the rear locker is to be mad. larger, some seating space must b. sacrificed. Instead of the back sea being the full width of the body, it i designed for only two persons am arranged centrally. The space or each side of the seat from the end o the body to the back of the net rov of seats is boarded Over, level witl the bottom of the windows.
The rear locker is then both highe and longer at the sides than it i under the back seat. The rear of th. compartnient is enclosed by a pair o doors.
. Why the Front Emergency -Door is Preferred.
The preference shown for the frOh off-side emergency door is' due to th. fact that, in this position, it simpli fies the setting Out of the pillars. also gives More scope in the mai, portion of the saloon for wid windows, with a last one havin curved ends.
The emergency door is not place. at the back, because it is considere. that a more balanced and attractiv rear elevation is possible with on large or two smaller, windows. Mort over, an uninterrupted rear belt pane may be utilized for an effectiv illuminated sign.




























































































