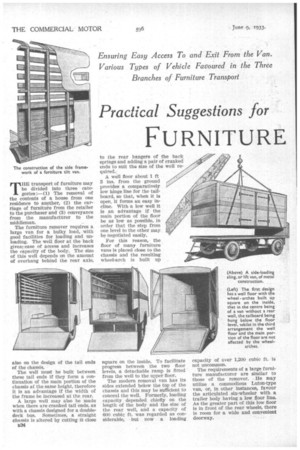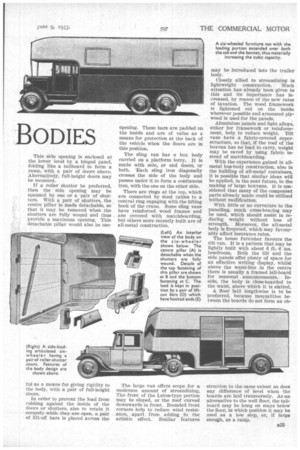Practical Suggestions for
Page 38

Page 39

If you've noticed an error in this article please click here to report it so we can fix it.
FURNITURE BODIES
HE transport of furniture may
be divided into three cate
gories :—(1) The removal of the contents of a house from one residence to another, (2) the carriage of furniture from the retailer to the purchaser and (3) conveyance from the manufacturer to the middleman.
The furniture remover requires a large van for a bulky load, with good facilities for loading and unloading. The well floor at the back gives? ease of access and increases the capacity' of the body. The size of this well depends on the amount of overhang behind the rear axle, also on the design of the tail ends of the chassis.
The well must be built between these tail ends if they form a continuation of the main portion of the chassis at the same height, therefore It is an advantage if the width of the frame be increased at the rear.
A large well may also he made when there are cranked tail ends, as with a chassis designed for a doubledeck bus. Sometimes, a straight chassis is altered by cutting it close B24
to the rear bangers of the back springs and adding a pair of cranked ends to suit the size of the well required.
A well floor about 1 ft 3 ins, from the ground provides a comparatively low hinge line for the tailboard, so that, when it is open, it forms an easy incline. With a low well it is an advantage if the main portion of the floor be as low as possible, in order that the step from one level to the other may be negotiated easily.
For this reason, the floor of many furniture vans is placed close to the chassis and the resulting wheel-arch is built up
square on the inside. To facilitate progress between the two floor levels, a detachable ramp is fitted from the well to the upper floor.
The modern removal van has its sides extended below the top of the chassis and this may be sufficient to conceal the well. Formerly, loading capacity depended chiefly on the length of the body and the size of the rear well, and a capacity of 600 cubic ft. was regarded as considerable, but now a loading capacity of over 1,200 cubic ft. is not uncommon.
The requirements of a large furniture manufacturer are similar to those of the remover. . Be may utilize a commodious Luton-type van, or, In other instances, favour the articulated six-wheeler with a trailer body having a low floor line. As the greater part of this low floor is in front of the rear wheels, there is room for a wide and convenient doorway.
This side opening is enclosed at the lower level by a hinged panel, folding like a tailboard to form a ramp, with a pair of doors above. Alternatively, full-height doors may be mounted.
If a roller shutter be preferred, then the side opening may be spanned by one or a pair of shutters. With a pair of shutters, the centre pillar is made detachable, so that it may be removed when the shutters are fully wound and thus provide a maximum opening. This detachable pillar would also be use ful as a means for giving rigidity to the body, with a pair of full-height doors.
In order to prevent the load from rubbing against the inside of the doors or shutters, also to retain it securely while they are open,. a pair of lift-off bars is placed across the opening. These bars are padded on the inside and are of value as a means for protection at the back of the vehicle when the doors are in this position.
The sling van has a box body carried on a platform lorry. It is made with side„ or end doors, or both. Each sling iron diagonally crosses the side of the body and passes under it to form a continuous iron, with the one on the other side.
There are rings at the top, which are connected by steel cables to a central ring engaging with the lifting hook of the crane. Some sling vans have reinforced wood frames and are covered with matchboarding, but others more recently built are of all-metal construction.
The large van offers scope for a moderate amount of streamlining. The front of the Luton-type portion may be sloped, or the roof curved downwards in front. Rounded front corners help to reduce wind resistance,. apart. from adding to the artistic effect. Similar features
may be introduced into the trailer body.
Closely allied to streamlining is lightweight construction. Much attention has already been given to this and its importance has increased, by reason of the new rates of taxation. The wood framework is lightened out on the inside wherever possible and armoured plywood is used for the panels.
Aluminium panels and light alloys, either for framework or reinforcement, help to reduce weight. Tilt vans have a fabric-covered superstructure, so that, if the roof of the boxvan has no load to carry, weight may be saved by using fabric instead of matchboarding.
With the experience gained in allmetal bus-body construction, also in the building of all-metal containers, it is possible that similar ideas will be applied, in the near future, to the making of large boxvans. It is considered that many of the component parts already made could be utilized without modification, With little or no curvature to the panelling, much cross-bracing may be used, which should assist in reducing weight without loss of strength. Moreover, the all-metal body is fireproof, which may favourably affect insurance rates.
The house furnisher favours the tilt van. It is a pattern that may be lightly built with about 6 ft. 6 ins. headroom. Both the tilt and the side panels offer plenty of space for an effective writing display, whilst above the waist-line in the centre there is usually a•framed bill-board for seasonal announcements. Inside, the body is close-boarded to the waist, above which it is slatted.
A floor laid lengthwise is to be preferred, because inequalities between the boards do not form an oh struction to the same extent as does any difference of level when the boards are laid transversely. As an alternative to the well floor, the tailboard may be hung on stays below the floor, in which position it may be used as a low step, or, if large enough, as a ramp.




























































































