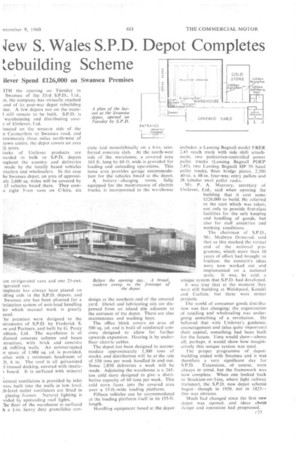4 - ew S. Wales S.P.D. Depot Completes
Page 59

If you've noticed an error in this article please click here to report it so we can fix it.
:ebuilding Scheme
ilever Spend £126,000 on Swansea Premises
ITH the opening on Tuesday in Swansea of the 33rd S.P.D., Ltd., at, the company has virtually reached end of its post-war depot rebuilding !me. A few depots not on the main! still remain to be built. S.P.D. is warehousing and distributing asso : of Unilever. Ltd.
tuated on the western side of the n Carmarthen to Swansea road, and roximately three miles north-west of town centre, the depot covers an area acres.
Locks •of Unilever products are yarded in bulk to S.P.D. depots )ughout the country and deliveries made by the locally based vehicles etailers and wholesalers. In the case he Swansea depot, an area of approxiely 2,600 sq. miles will be covered by 15 vehicles based there. They com e eight 5-ton vans on C-hire, six on refrigerated vans and one 25-cwt. igerated van,
t•riphasis has always been placed on idling aids in the S.P.D. depots, and Swansea one has been planned for a letization system of unit-load handling ler which manual work is greatly aced.
'he premises were designed to the uirements of S.P.D. by Frederick S. tw and Partners. and built by G. Percy ntham, Ltd. The warehouse is of tforced concrete column and beam struction, with brick and concrete ck infilling walls. An uninterrupted tr space of 1,988 sq. yd. is provided, ether with a minimum headroom of ft, 6 in. The roof is all galvanized :1 trussed decking, covered with insula board. It is surfaced with mineral .iatural ventilation is provided by inlet vrcs built into the walls at low level. th-level outlet ventilators are fitted in glazing frames. Natural lighting is vided by upstanding roof lights.
le floor of the warehouse is surfaced h a 1-in. heavy duty granolithic con crete laid monolithically on a 6-in, reinforced concrete slab. At the north-west side of the warehouse, a covered area 163 ft. long by 60 ft. wide is provided for loading and unloading operations. This same area provides garage accommodation for the vehicles based at the depot.
A battery charging room, fully equipped for the maintenance of electric trucks, is incorporated in the warehouse design at the southern end of the covered yard. Diesel and lubricating oils are dispensed from an island site adjacent to the entrance of the depot. There are also maintenance and washing bays.
The office block covers an area of 500 sq, yd. and is built of reinforced concrete designed to allow for further upwards expansion. Heating is by underfloor electric cables,
The depot has been designed to accommodate approximately 1,300 tons of stocks, and distribution will be at the rate of 550 tons per week handled in and out. Some 2,850 deliveries a week will be made. Adjoining the warehouse is a 245ton cold store designed to give a distributive capacity of 60 tons per week. This cold store faces into the covered area over a 15-ft.-wide loading platform.
Fifteen vehicles can be accommodated at the loading platform itself in its 155-ft. length.
Handling equipment based at the depot includes: a Lansing Bagnall model FRER 2.45 reach truck with side shift attachment, two pedestrian-controlled power pallet trucks (Lansing Bagnall POEP 2.45), two Lansing Bagnall HP 50 hand pallet trucks, floor bridge plates, 2,200 40-in. x 48-in, four-way entry pallets and 38 tubular •steel pallet racks.
Mr. P. A. Macrory, secretary of Unilever, Ltd., said when opening the building that it cost some £126,000 to build. He referred to the care which was taken, not only to provide first-class facilities for the safe keeping and handling of goods, but also for staff amenities and working conditions.
The chairman of S.P.D., Mr. Medwyn Ormerod. said that as this marked the virtual end of the national programme, which more than 10 years of effort had brought to fruition, the concern's ideas were now worked out and implemented on a national scale. It was, he said, a unique system that S.P.D. had developed.
It was true that at the moment they were still building at Welshpool, Kendal and Carlisle, but these were minor projects. • The world of consumer goods distribution was fast changing; the organization of retailing and wholesaling was undergoing something of a revolution. He believed that with Unilever's guidance, encouragement and (also quite important) their capital, something had been built for the future. Time would show—above all, perhaps, it would show how imaginatively this unique system was used.
The proper programme of depotbuilding ended with Swansea and it was therefore a very significant day for S.P.D. Extensions, of course, were always in mind, but the framework was now complete. When one looked back to Stockton-on-Tees, where light railway transport, the S.P.D. new depot scheme began—though in 1950, not in 1825— this was obvious.
Much had changed since the first new depot was opened, and ideas about design and operation had progressed.
























































































































