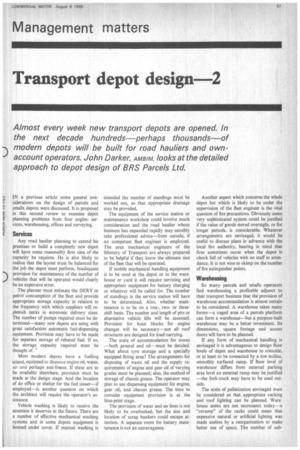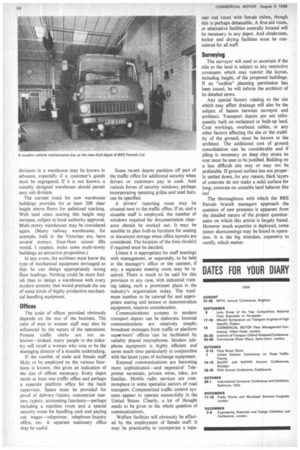Transport depot design —2
Page 89

Page 90

If you've noticed an error in this article please click here to report it so we can fix it.
IN a previous article some general considerations on the design of parcels and smalls depots were discussed. It is proposed in this second review to examine depot planning problems from four angles: services, warehousing, offices and surveying.
Services
Any road haulier planning to extend his premises or build a completely new depot will have some reasonably firm idea of the capacity he requires. He is also likely to realize that the layout must be balanced for the job the depot must perform. Inadequate provision for maintenance of the number of vehicles that will be operated would clearly be an expensive error.
The planner must estimate the DERV or petrol consumption of the fleet and provide appropriate storage capacity in relation to the frequency with which suppliers will replenish tanks in economic delivery sizes. The number of pumps required must be determined—many new depots are using with great satisfaction automatic fuel-dispensing equipment. Provision may have to be made for separate storage of rebated fuel. If so, the storage capacity required must be thought of.
Most modern depots have a fuelling island, equipped to dispense engine oil, water, air and perhaps anti-freeze. If these are to be available elsewhere, provision must be made at the design stage. And the location of an office or shelter for the fuel issuer—if employed—is another question on which the architect will require the operator's assistance.
Vehicle washing is likely to receive the attention it deserves in the future. There are a number of effective mechanical washing systems and in some depots equipment is housed under cover. If manual washing is intended the number of standings must be worked out, so that appropriate drainage may be provided.
The equipment of the service station or maintenance workshop could involve much consideration and the road haulier whose business has expanded rapidly may sensibly take professional advice—from outside, if no competent fleet engineer is employed. The area mechanical engineers of the Ministry of Transport are always prepared to be helpful if they know the ultimate size of the fleet that will be operated.
If mobile mechanical handling equipment is to be used at the depot or in the warehouse or yard it will require servicing and appropriate equipment for battery charging or whatever will be called for. The number of standings in the service station will have to be determined. Also, whether maintenance is to be on a one-, twoor threeshift basis. The number and length of pits or alternative vehicle lifts will be assessed. Provision for hoist blocks for engine changes will be necessary—not all roof structures are designed for load carrying.
The scale of accommodation for stores —both general and oil—must be decided. What about tyre storage and a specially equipped fitting area? The arrangements for disposing of waste oil and the supply requirements of engine and gear oil of varying grades must be planned; also, the method of storage of chassis grease. The operator may plan to use dispensing equipment for engine, gear oil, and chassis grease. The time to consider equipment provision is at the blue-print stage.
The provision of water and air lines is not likely to be overlooked, but the size and location of scrap bunkers could escape attention. A separate room for battery maintenance is not an extravagance. Another aspect which concerns the whole depot but which is likely to be under the supervision of the fleet engineer is the vital question of fire precautions. Obviously some very sophisticated system could be justified if the value of goods stored overnight, or for longer periods, is considerable. Whatever arrangements are envisaged, it would be useful to discuss plans in advance with the local fire authority, bearing in mind that fires sometimes occur when the depot is chock full of vehicles with no staff in attendance. It is not wise to skimp on the number of fire extinguisher points.
Warehousing • So many parcels and smalls operators find warehousing a profitable adjunct to their transport business that the provision of warehouse accommodation is almost certain to be considered. A warehouse takes many forms—a caged area of a parcels platform can form a warehouse—but a purpose-built warehouse may be a better investment. Its dimensions, square footage and access doors will have to be planned.
If any form of mechanical handling is envisaged it is advantageous to design floor levels of depot and warehouse to coincide, or at least to be connected by a low incline, smoothly surfaced ramp. If floor level of warehouse differs from external parking area level an external ramp may be justified —the fork-truck may have to be used outside.
The scale of palletization envisaged must be considered so that appropriate racking and roof lighting can be planned. Warehouse aisles are not sacrosanct today—a "revamp" of the racks could mean that expensive natural or artificial lighting was made useless by a reorganization to make better use of space. The number of sub divisions in a warehouse may be known in advance, especially if a customer's goods must be segregated. If it is not known, a suitably designed warehouse should permit easy sub-division.
The current trend for new warehouse buildings provides for at least 20ft clear height above floors for palletized stacking. With land casts soaring this height may increase, subject to local authority approval. Multi-storey warehouses may be considered again. (Many railway warehouses, for example, built in the Victorian era, have several storeys. Inter-floor scissor lifts would, I suspect, make some multi-storey buildings an attractive proposition.) In any event, the architect must know the type of mechanical equipment envisaged so that he can design appropriately strong floor loadings. Nothing could be more foolish than to design a warehouse with every modern amenity that would preclude the use of some kinds of highly productive mechanical handling equipment.
Offices
The scale of offices provided obviously depends on the size of the business. The ratio of men to women staff may also be influenced by the nature of the operations. Female traffic clerks are not unknown—indeed, many people in the industry will recall a woman who rose to be the managing director of a sizeable undertaking.
If the number of male and female staff likcly to be employed on the various functions is known, this gives an indication of the size of offices necessary. Every depot needs at least one traffic office and perhaps a separate platform office for the bank supervisor. Space must be provided for proof of delivery /claims. commercial matters, typists, accounting functions—perhaps including a machine room and a special security room for handling cash and paying Out wagcs—teleprinter, telephone/inquiry office, etc. A separate stationery office may be useful. Some recent depots partition off part of the traffic office for additional security when drivers or customers pay in cash. And variotis forms of security windows, perhaps incorporating speaking grilles and steel bars, can be specified.
A drivers' reporting room may be situated next to the traffic office. If so, and a sizeable staff is employed, the number of windows required for documentation clearance should be worked out. It may be sensible to plan built-in furniture for seating or document storage when office layouts are considered. The location of the time clock(s) if required must be decided.
Unless it is appropriate for staff meetings with management, or separately, to be held in the manager's office or the canteen, if any, a separate meeting room may be required. There is much to be said for this provision in any case, with industrial training taking such a prominent place in the industry's organization today. The maximum number to be catered for and appropriate seating and lecture or demonstration equipment, requires consideration.
Communications systems in modern transport depots can be elaborate. Internal communications are relatively simple; broadcast messages from traffic or platform supervisors' offices can be facilitated by suitably placed microphones. Modern telephone equipment is highly efficient and saves much time particularly in conjunction with the latest types of exchange equipment.
External communications are becoming more sophisticated—and expensive! Teleprinter terminals, private wires, telex, are familiar. Mobile radio services are commonplace in some specialist sectors of road transport. Computerized traffic control systems appear to operate successfully in the United States. Clearly, a lot of thought needs to be given to the whole question of communications.
Welfare facilities will obviously be affected by the employment of female staff. It may be practicable to incorporate a sepa
The surveyor will need to ascertain if the title to the land is subject to any restrictive covenants which may restrict the layout, including height, of the proposed buildings. If an "outline" planning permission has been issued, he will inform the architect of its detailed terms.
Any special factors relating to the site which may affect drainage will also be the subject of liaison between surveyor and architect. Transport depots are not infrequently built on reclaimed or built-up land. Coal workings, overhead cables, or any other factors affecting the site or the stability of the ground, must be known to the architect. The additional cost of ground consolidation can be considerable and if piling is necessary on deep clay strata its cost must be seen to be justified. Building on a less difficult site may or may not be preferable. If ground surface has not properly settled down, for any reason, thick layers of concrete do not make a solid surface for long; concrete on unstable land behaves like ice!
The thoroughness with which the BRS Parcels branch managers approach the question of new premises is apparent from the detailed nature of the project questionnaire on which this article is largely based. However much expertise is deployed, some minor shortcomings may be found in operation. It is the big mistakes, expensive to rectify, which matter.
















































































































































