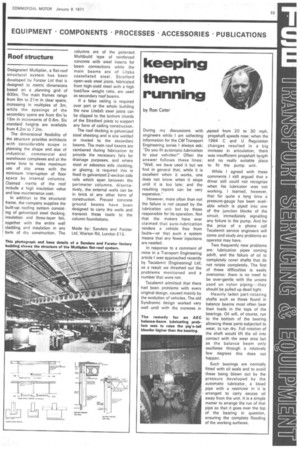Roof structure Designated Multiplan, a flat-roof structural system has been
Page 57

If you've noticed an error in this article please click here to report it so we can fix it.
developed by Forster Ltd that is designed to metric dimensions based on a planning grid of 600m. The main frames range from 6m to 21m in clear spans, increasing in multiples of 3m, while the spacings of the secondary spans are from 6m.to 15m in increments of 0.6m. Six standard heights are available from 4.2m to 7.2m.
The dimensional flexibility of the structure provides architects with considerable scope in planning the shape and. size of industrial, commercial and warehouse complexes and at the same time to make maximum use of site areas with the minimum interruption of floor space by internal columns. Claimed merits of the roof include a high insulation value and low maintenance cost.
In addition to the structural frame, the company supplies the built-up roofing system consisting of galvanized steel decking, insulation and three-layer felt, together with the entire wall cladding and insulation in any form of dry construction. The columns are of the patented Multibuild type of reinforced concrete with steel inserts for beam connections while the main beams are of Litzka castellated steel. Stratford open-web steel joists, fabricated from high-yield steel with a high load/low weight ratio, are used as secondary roof beams.
If a false ceiling is required over part or the whole building the new Litebilt steel joists can be clipped to the bottom chords of the Stratford joists to support any form of ceiling construction.
The roof decking is galvanized steel sheeting and is site welded or riveted to the secondary beams. The main roof beams are cambered during fabrication to provide the necessary falls for drainage purposes, and where steel or asbestos side cladding, or glazing, is required this is fixed to galvanized Z-section side rails which span between the perimeter columns. Alternatively, the external walls can be in brick or any other form of construction. Precast concrete ground beams have been designed to carry the walls and transmit these loads to the column foundations.
Made by: Sanders and Forster Ltd, Warton Rd, London El 5.












































































































































