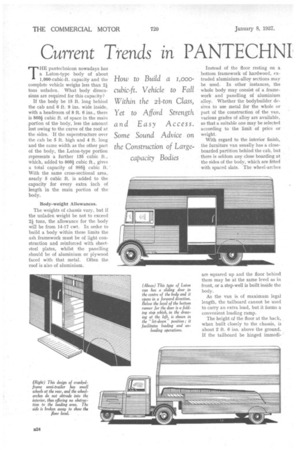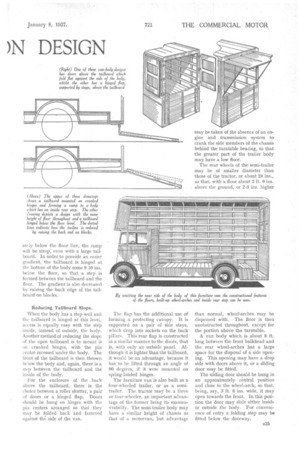Current Trends in PANTECHNI
Page 38

Page 39

If you've noticed an error in this article please click here to report it so we can fix it.
)N DESIGN
THE pantechnicon nowadays has a Luton-type body of about 1,000-cubic-ft. capacity and the complete vehicle weighs less than 21 tons unladen. What body dimensions are required for this capacity?
If the body be 15 ft. long behind the cab and 6 ft. 9 ins, wide inside, with a headroom of 8 ft. 6 ins., there is 8601 cubic ft. of space in the main portion of the body, less the amount lost owing to the curve of the roof at the sides. If the superstructure over the cab be 5 ft. high and 4 ft. long and the same width as the other part of the body, the Luton-type portion represents a further 135 cubic ft., which, added to 860k cubic ft., gives a total capacity of 9951 cubic ft. With the same cross-sectional area, nearly 5 cubic ft. is added to the capacity for every extra inch of length in the main portion of the body.
Body-weight Allowances.
The weights of chassis vary, but if the unladen weight be not to exceed 24 tons, the allowance for the body will be front 14-17 cwt. In order to build a body within these limits the ash framework must be of light construction and reinforced with sheetsteel plates, whilst the panelling should be of aluminium or plywood faced with that metal. Often the roof is also of aluminium. Instead of the floor resting on a bottom framework of hardwood, extruded aluminium-alloy sections may be used. In other instances, the whole body may consist of a framework and panelling of aluminium alloy. Whether the bodybuilder desires to use metal for the whole or part of the construction of the van, various grades of alloy are available, so that a suitable one may be selected according to the limit of price or weight.
With regard to the interior finish, the furniture van usually has a closeboarded partition behind the cab, but there is seldom any close boarding at the sides of the body, which are fitted with spaced slats. The wheel-arches are squared up and the floor behind them may be at the same level as in front, or a step-well is built inside the body.
As the van is of maximum legal length, the tailboard cannot be used to carry art extra load, but it forms a convenient loading ramp.
The height of the floor at the back, when built closely to the chassis, is about 2 ft. 6 ins, above the ground. If the tailboard be hinged imnaedi a tely below the floor line, the ramp will be steep, even with a large tailboard. In order to provide an easier gradient, the tailboard is hinged at the bottom of the body some 9-10 ins. below the floor, so that a step is formed between the tailboard and the floor. The gradient is also decreased by raising the back edge of the tailboard on blocks.
lieducing Tailboard Slope. When the body has a step-well and the tailboard is hinged at this level, access is equally easy with the step • inside, instead of outside, the body. Another method of reducing the slope of the open tailboard is to mount it on cranked hinges, with the pin centre recessed under the body. The front of the tailboard is then thrown below the body and, again, there is a step between the tailboard and the inside of the body.
For the enclosure of the . back above the tailboard, there is the choice between a.roller shutter, a pair of doors or a hinged flap. Doors should be hung on hinges with the pin centres arranged so that they may be folded back and fastened against th(; side of the van.
The flap has the additional use of forming a protecting canopy. It is supported on a pair of side stays, which drop into sockets on the back pillars. This rear flap is constructed in a similar manner to the doors, that is, with only an outside panel. Although it is lighter than the tailboard, it would be an advantage, because it has to be lifted through an angle of 90 degrees, if it were mounted on spring-loaded hinges.
The furniture van is also built as a four-wheeled trailer, or as a semitrailer. The tractor may be a three or four-wheeler, an important advantage of the former being its rnanceuvrability. The semi-trailer body may have a similar height of chassis as that of a motorvan, but advantage than normal, wheel:arches may be dispensed with. The floor is then unobstructed throughout, except for the portion above the turntable.
A van body which is about 8 ft. long between the front bulkhead and the rear wheel-arches has a large space for the disposal of a side opening. This opening may have a drop side with doors above it, or a sliding door may be fitted.
The sliding door should be hung in. an approximately central position and close to the wheel-arch, so that, being, say, 3 ft. 6 ins, wide, it may open towards the front. In this position the door may slide either inside or outside the body. For convenience of entry a folding step may be fitted below the doorway.




























































































