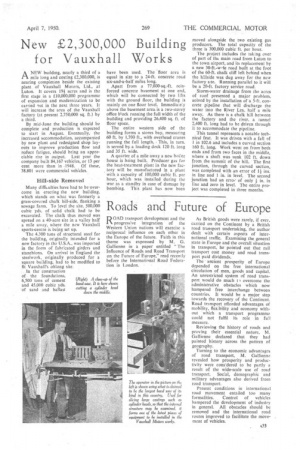New £2,300,000 Building for Vauxhall Works
Page 63

If you've noticed an error in this article please click here to report it so we can fix it.
ANEW building, nearly a third of a mile long and costing 12,300,000, is nearing completion beside the existing plant of Vauxhall Motors, Ltd., at Luton. It covers 194 acres and is the first stage in a £10,000,000 programme of expansion and modernization to be carried r) u t in the next three years. It will increase the area of the Vauxhall factory (at present 2,750,000 sq. ft.) by a third.
By mid-June the building should be complete and production is expected to start in August. Eventually, the increased accommodation, accompanied by new plant and redesigned shop layouts to improve production flow and reduce fatigue, should bring an appreciable rise in output. Last year the company built 84,167 vehicles, or 13 per cent more than in -1948. Of these, 38,801 were commercial vehicles.
Hill-side Removed Many difficulties have had to be,overcome in erecting the new building. which stands on what was formerly a grass-covered chalk hill-side, flanking a sewage farm. To level the site, 500,000 cubic yds. of solid chalk had to be excavated. The chalk thus moved was spread on a 40-acre site in a valley half a mile away, where the new Vauxhall sports-centre is being set up.
The 4,300 tons of structural steel for the building, originally intended for a new factory in the U.S.A., was imported in the form of fabricated girders and stanchions. On arrival in England the steelwork, originally produced for a square building, had to be modified to fit Vauxhall's oblong site.
In the construction of the foundations, 6,500 tons of cement and 45,000 cubic yds. of sand and ballast have been used. The floor area is equal in size to a 24-ft. concrete road six-and-a-half miles long.
Apart from a 77,000-sq.-ft. reinforced concrete basement at one end, which will be connected by two lifts with the ground floor, the building is mainly on one floor level. Immediately above the basement area. is a two-storey office block running the full width of the building and providing 26,400 sq. ft. of floor space.
The entire western side of the building forms a stores bay, measuring 60 ft. by 1,700 ft., with overhead cranes running. the full length. This, in turn. is served by. a loading dock 120 ft. long and 35 ft. wide.
A quarter of a mile away a new boiler house is being built. Producer gas for the heat-treatment plant in the new factory will be manufactured in a plant with, a capacity of 100,000 cubic ft. per hour, which was installed during the war as a standby in case of damage by bombing. This plant has now been moved alongside the two existing gas producers. The total capacity of the three is 300,000 cubic ft. per hour.
The project includes the taking over of part of the main road from Luton to the town airport, and its replacement by a new 30-ft.-wv4e road built at the foot of the 60-ft. chalk cliff left behind when the hillside was dug away for the new factory site. Running parallel to it will be a 20-ft. factory service road.
Storm-water drainage from the acres of roof presented a major problem, solved by the installation of a 5-ft. concrete pipeline that will discharge the water into the River Lea, half a mile away. As there is a chalk hill between the factory and the river, a tunnel 2,400 ft. long had to be driven through it to accommodate the pipeline.
. This tunnel represents a 'notable technical feat. It was driven with a fall of 1 in 102,6 and includes a curved section 160 ft. long. Work went on from both ends and from two faces in the middle, where a shaft was sunk 102 ft. down from the summit of the hill. The first junction, through the curved section, was completed with an error of 14 ins: in line and 1 in, in level, The second junction had an error of only 4 in. in line and zero in level. The entire project was completed in three months.
































































































