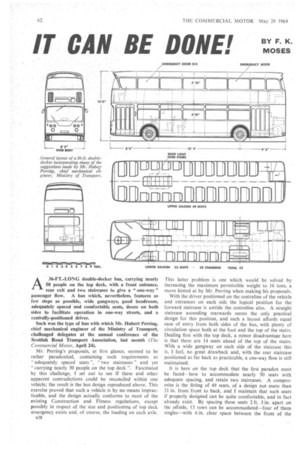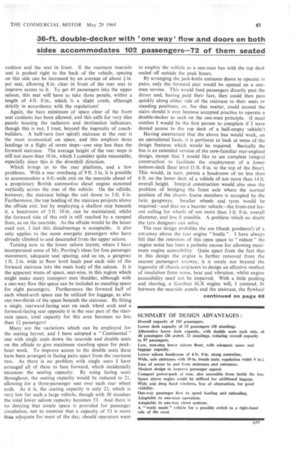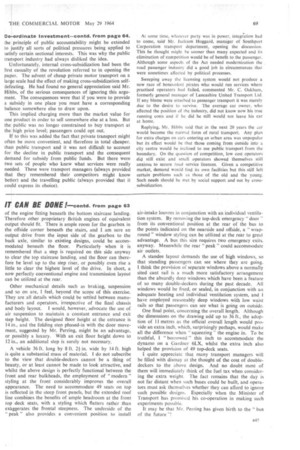IT CAN BE DONE!
Page 64

Page 65

Page 71

If you've noticed an error in this article please click here to report it so we can fix it.
BY F. K. MOSES
A36-FT.-LONG double-decker bus, carrying nearly 50 people on the top deck, with a front entrance, rear exit and two staircases to give a " one-way " passenger flow. A bus which, nevertheless, features as few steps as possible, wide gangways, good headroom, adequately spaced and comfortable seats, doors on both sides to facilitate operation in one-way streets, and a centrally-positioned driver.
Such was the type of bus with which Mr. Hubert Perring, chief mechanical engineer of the Ministry of Transport, challenged delegates at the annual conference of the Scottish Road Transport Association, last month (The Commercial Motor, April 24).
Mr. Perring's proposals, at first glance, seemed to be rather paradoxical, containing such requirements as " adequately spaced seats ", 'two staircases" and yet "carrying nearly 50 people on the top deck ". Fascinated by this challenge, I set out to see if these and other apparent contradictions could be reconciled within one vehicle; the result is the bus design reproduced above. This exercise proved that such a vehicle is by no means impracticable, and the design actually conforms to most of the existing Construction and Fitness regulations, except possibly in respect of the size and positioning of top deck emergency exists and, of course, the loading on each axle.
n38 This latter problem is one which would be solved by increasing the maximum permissible weight to 16 tons, a move hinted at by Mr. Perring when making his proposals.
With the driver positioned on the centreline of the vehicle and entrances on each side the logical position for the forward staircase is astride the centreline also. A straight staircase ascending rearwards seems the only practical design for this position, and such a layout affords equal ease of entry from both sides of the bus, with plenty of circulation space both at the foot and the top of the stairs. Dealing first with the top deck, a minor disadvantage here is that there are 14 seats ahead of the top of the stairs. With a wide gangway on each side of the staircase this is, I feel, no great drawback and, with the rear staircase positioned as far back as practicable, a one-way flow is still maintained.
It is here on the top deck that the first paradox must be faced—how to accommodate nearly 50 seats with adequate spacing, and retain two staircases. A compromise is the fitting of 49 seats, of a design not more than 21 in. from front to back, and I maintain that such seats if properly designed can be quite comfortable, and in fact already exist. By spacing these seats 2 ft. 3 in. apart on the offside, 13 rows can be accommodated—four of them singles—with 6 in. clear space between the front of the cushion and the seat in front. It the rearmost nearside seat is pushed right to the back of the vehicle, spacing on this side can be increased by an average of about in. per seat, allowing 8 in. clear in front of the rear seat to improve access to it. To get 49 passengers into the upper saloon, this seat will have to take three people, within a length of 4 ft. 0 in., which is a slight crush, although strictly in accordance with the regulations!
• Again, the bare minimum of space clear of the front seat cushions has been allowed, and this calls for very slim panels housing the radiators and destination indicators, though this is not, 1 trust, beyond the ingenuity of coachbuilders. A half-turn (not spiral) staircase at the rear is the most economical on space, and this employs three landings in a flight of seven steps—one step less than the forward staircase. The average height of the rear steps is still not more than 10 in., which I consider quite reasonable, especially since this is the downhill direction.
Which brings us to the rear platform, and a few problems. With a rear overhang of 9 ft. 3 in. it is possible to accommodate a 4-ft.-wide exit on the nearside ahead of a proprietary British automotive diesel engine mounted vertically across the rear of the vehicle. On the offside, however, the staircase brings the exit down to 3 ft. 6 in. Furthermore, the top landing of the staircase projects above the offside exit, but by employing a shallow step beneath it, a headroom of 5 ft. 10 in. can be maintained, whilst the forward side of this exit is still reached by a ramped floor, as on the nearside. As the offside would be the lesser used exit, I feet this disadvantage is acceptable. It also only applies to the more energetic passengers who have already climbed to and descended from the upper saloon.
Turning now to the lower saloon layout, where I have incorporated some of Mr. Perring's ideas for free passenger movement, adequate seat spacing, and so on, a gangway 1 ft. 2 in. wide at 'floor level leads past each side of the forward staircase into the main body of the saloon. It is the apparent waste of space, seat-wise, in this region which might make many transport men "Shudder, although with a one-way flow this space can be included as standing space for eight passengers. Furthermore the forward half of each wheel-arch space can he utilized for luggage, as also can two-thirds of the space beneath the staircase. By fitting a single, rearward-facing seat on each wheel arch and a forward-facing seat opposite it in the rear part of the staircase space, total capacity for this area becomes no less than 12 passengers!
Many are the variations which can be employed for the seating layout, and I have adopted a " Continental " one with single seats down the nearside and double seats on the offside to give maximum standing space for peakhour work. To improve access to the double seats these have been arranged in facing pairs apart from the rearmost two. As there is no problem with single seats I have arranged all of these to face forward, which incidentally increases the seating capacity. By using facing seats throughout, the seating capacity would be reduced to 21, allowing for a three-passenger seat over each rear wheel arch. As it is, the seating capacity is only 23, which is very low for such a large vehicle, though with 30 standees the total lower saloon capacity becomes 53. And there is no denying that ample space is provided for passenger circulation, not to mention that a capacity of 53 is more than adequate for most of the day, should operators want to employ the vehicle as a one-man bus with the top deck sealed off outside the peak hours.
By arranging the jack-knife entrance doors to operate in pairs, only the forward pair would be. opened on a oneman service. This would feed passengers directly past the driver and, having paid their fare, they could then pass quickly along either side of the staircase to their seats or standing positions; or, for that matter, could ascend the stairs should it ever become accepted practice to operate a double-decker as such on the one-man principle. (I must confess I would be the first person to _complain if I were denied access to the top deck of a half-empty vehicle!) Having ascertained that the above bus would work, on an operational basis, it is pertinent to look at' some of the design features which would be required. Basically the bus is an extended version of.the now-familiar rear-engined design, except that I would like to see complete integral construction to facilitate the employment of a lower bottom-deck floor level (1 ft. 8 in. to the top of the floor). This would, in turn, permit a headroom of no less than 6 ft. on the lower deck of a vehicle of not more than 14 ft. overall height. Integral construction would also ease the problem of bridging the front axle where the normal position of the chassis frame members is occupied by the twin gangways. Smaller wheels and tyres would be required—and that on a heavier vehicle—the front-end layout calling for wheels of not more' than 3 ft. 0 in. overall diameter, and less if possible. A problem which no doubt the tyre designers can solve.
The rear design prohibits the use (thank goodness!) of a cut-away above the rear engine "bustle ". I have always felt that the retention of this open space to " reduce " the engine noise has been a pathetic excuse for allowing maximum engine accessibility. Quite apart from the fact that in this design the engine is farther removed from the nearest passengers anyway, it is surely not beyond the ingenuity of chassis engineers to design an effective method of insulation from noise, heat and vibration, whilst engine accessibility need not be impaired. With a little pushing and shoving, a Gardner 6LX engine will, I contend, fit between the nearside panels and the staircase, the flywheel of the engine fitting beneath the bottom staircase landing. Therefore other proprietary British engines of equivalent output should fit. There is ample room for the gearbox in the offside corner beneath the stairs, and I am sure an output drive from the input side of the gearbox to the back axle, similar to existing designs, could be accommodated beneath the floor. Particularly when it is remembered that a step is required on this side anyway to clear the top staircase landing, and the floor can therefore be level up to the step riser, or possibly even rise a little to clear the highest level of the drive. In short, a now perfectly conventional engine and transmission layout can be utilized at the rear.
Other mechanical details such as braking, suspension and so on are, I feel, beyond the scope of this exercise. They are all details which could be settled between manufacturers and operators, irrespective of the final chassis and body layout. I would, however, advocate the use of air suspension to maintain a constant entrance and exit step height. The designed floor height at the entrance is 14 in., and the folding step phased-in with the door movement, suggested by Mr. Perring, might be an advantage, or possibly a luxury. With an exit floor height down to 12 in., an additional step is surely not necessary.
A vehicle 36 ft. long by 8 ft. 21 in. wide by 14 ft. high is quite a substantial mass of material. I do not subscribe to the view that double-deckers cannot be a thing of beauty, or at least cannot be made to look attractive, and whilst the above design is perfectly functional between the front and rear bulkheads, the employment of " modern " styling at the front considerably improves the overall appearance. The need to accommodate 49 seats on top is reflected in the steep front panels, but the extended roof line combines the benefits of ample headroom at the front top deck seats, with a styling which flatters rather than exaggerates the frontal steepness. The underside of the "peak" also provides a convenient position to install air-intake louvres in conjunction with an individual ventilation system. By removing the top-deck emergency " door " from its conventional position at the rear of the bus to the points indicated on the nearside and offside, a " wrapround " window styling can be utilized at the rear to great advantage. A bus this size requires two emergency exits, anyway. Meanwhile the rear "peak " could accommodate air outlets.
A standee layout demands the use of high windows, so that standing passengers can see where they are going. 1 think the provision of separate windows above a normally sited cant rail is a much more satisfactory arrangement than the absurdly deep windows which have been a feature of so many double-deckers during the past decade. All windows would be fixed, or sealed, in conjunction with an adequate heating and individual ventilation system, and I have employed reasonably deep windows -with low waist rails so that passengers can see what is going on outside.
One final point, concerning the overall length. Although the dimensions on the drawing add up to 36 ft., the adoption of 11 metres as the official overall length would provide an extra inch. which, surprisingly perhaps, would make all the difference when squeezing the engine in. To be truthful, I " borrowed " this inch to accommodate the dynamo on a Gardner 6LX, whilst the extra inch also helped the provision of 49 top-deck seats.
quite appreciate that many transport managers will be filled with dismay at the thought of the cost of doubledeckers to the above design. And no doubt most of them will immediately think of the fuel tax when considering the extra weight. The fact remains that the day is not far distant when such buses could be built, and operators must ask themselves whether they can afford to ignore such possible designs. Especially when the Minister of Transport has promised his co-operation in making such experiments possible.
It may be that Mr. Perring has given birth to the " bus of the future "!




















































































































