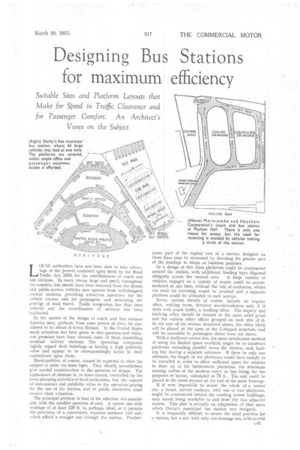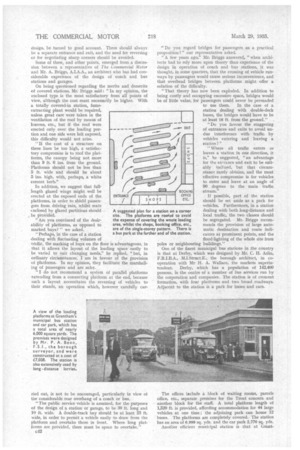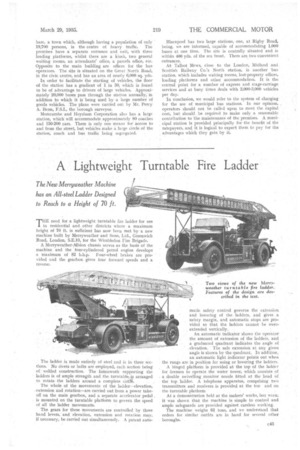Designing Bu Stations for maximum efficiency
Page 95

Page 96

Page 97

If you've noticed an error in this article please click here to report it so we can fix it.
LOCAL authorities have not been slow to take advantage of the powers conferred upon them by the Road Traffic Act, 1930, for the establishment of coach and bus stations. In many tciwns, large and small, throughout the country, bus stands have been removed from the streets and public-service vehicles now operate from well-designed central stations, providing attractive amenities for the vehicle owners and for passengers, and enhancing the prestige of road travel. Traffic congestion has thus been relieved and the co-ordination of services has been
facilitated. .
In the matter of the design of coach and bus stations America may, perhaps, from some points of view, be considered to be ahead of Great Britain. In the United States much attention has been given to this question and elaborate premises have been erected, some of them resembling terminal railway stations. The operating companies rightly regard their buildings as having a high publicity value and appear to be correspondingly lavish in their expenditure upon them.
Municipalities, of course, cannot be expected to view the subject in quite the same light. They should, nevertheless, give careful consideration to the question of design. The appearance of stations is, to some extent, controlled by the town-planning activities of local authorities, hut the aspects of. convenience and publicity value to the operators paying for the use of the station, and of public amenities, must receive close attention.
The principal problem is that of the selection of a suitable site, with the satellite question of cost. A corner site with frontage of at least 120 ft. is, perhaps, ideal, as it permits the provision of a convenient, separate entrance and exit, which afford a straight run through the station. Further more, part. of the capital cost of a station designed on these lines May be recovered by devoting the greater part . Of the frontage to shops or business premises.
In a design of this class 'platforms could be constructed around the station, with additional loading bays disposed obliquely across the central area. A large number of vehicles engaged on a variety of routes could be accommodated at one time, without the risk of confusion, whilst the need for reversing would be avoided and a separate platform could be allocated to each service.
Every station should, of course, include an inquiry office, waiting room, lavatory accommodation and, if it deals with coach traffic, a booking office. The inquiry and booking office should be treated as the main axial point and the various other offices grouped on each side of it. In the case of the station described above, the office block will be placed at the apex of the L-shaped structure, and will be accessible to passengers direct from the street.
With a shallower corner site, the most satisfactory method of using the limited space available might be to construct platforms extending parallel down the station, each loading bay having a separate entrance. If there he only one entrance, the length of the platforms would have unduly to be curtailed in order to allow sufficient space for vehicles to draw up at the furthermost platforms, the minimum turning radius of the modern coach or bus being, for the purposes of layout, calculated as 75 ft. The exit could be placed in the usual manner at the end of the main frontage.
If it were impossible to secure the whole of a corner site, a broad, curved roadway, with one or two platforms, might he constructed behind the existing corner buildings, easy access being available to and from the two adjacent streets. This plan is actually an adaptation of that upon which Derby's municipal bus station was designed. •
It is frequently difficult to secure the ideal position for a station, but a site with only one frontage can, with careful design, be turned to good account. . There should always be a separate entrance and exit, and the need for reversing or for negotiating sharp corners should be avoided.
Some of these, and other points, emerged from a discussion between a representative of The Commercial Motor and Mr. A. Briggs, A.I.A.A., an architect who has had considerable experience of the design of coach and bus stations and garages.
On being questioned regarding the merits and demerits of covered stations, Mr. Briggs said : "In my opinion, the enclosed type is the most satisfactory from all points of view, although the cost must necessarily be higher. With a totally covered-in station, fumeextracting plant would be required, unless great care were taken in the ventilation of the roof by means of louvres, etc., but if the roof were erected only over the loading portion.and one side were left exposed, this difficulty would not arise.
'If the cost of a structure on these lines be too high, a satisfactory compromise is to roof the platforms, the canopy being not more than 9 ft. 6 ins, from the ground. Platforms should not be less than 5 ft. wide and should be about 5 ins, high, with, perhaps, a white cement kerb."
In addition, we suggest that fulllength glazed wings might .well be erected at the exposed ends of the platforms, in order to shield passengers from driving rain, whilst seats enclosed by glazed partitions should be provided.
"Are you convinced of the desirability of platforms, as opposed to marked bays?" we asked.
" Perhaps, in the case of a station dealing with fluctuating volumes of traffic, the marking of bays on the floor is advantageous, in that it allows the layout of the loading space easily to be varied to suit changing needs," . he replied, "but, in ordinary circuffistances. I am in favotir of the provision of platforms. In my opinion, they facilitate the marshalling of passengers and are safer.
"I do not recommend a system of parallel platforms extending from a connecting platform at the end, because such a layout necessitates the reversing of vehicles to their stands, an operation which, however carefully car
tied out, is not to be encouraged, particularly in view of the considerable rear overhang of a coach or bus.
"The public service vehicle is assumed, for the purposes of the design of a station or garage, to be 30 ft. long and 10 ft. wide. A double-track bay should be at least 23 ft. wide, in order to permit a vehicle easily to draw from the platform and overtake those in front. Where long platforms are provided, there must be space to overtake."
c42
"Do you regard bridges for passengers as a practical proposition?" our representative asked.
"A few years ago," Mr. Briggs answered, "when architects had to rely more upon theory than experience of the design in operation of coach and bus stations, it was thought, in some quarters, that the crossing of vehicle runways by passengers would cause serious inconvenience, and that overhead bridges between platforms might offer a solution of the difficulty.
"That theory has now been exploded. In addition to being costly and occupying excessive space, bridges would be of little value, for passengers could never be persuaded to use them. In the case of a station dealing with double-deck buses, the bridges would have to be at least 16 ft. from the ground." .
"Do you favour the staggering of entrances and exits to avoid undue interference with traffic by vehicles entering and leaving a station?"
"Where all traffic enters or leaves a station in one direction, it is," be suggested, "an advantage for the entrance and exit to be suitably inclined, but that circumstance rarely obtains, and the most effective compromise is for vehicles to enter and leave at an angle of 90 degrees to the main traffic stream."
If possible, part of the station should be set aside as a park for vehicles. Furthermore, in a station dealing with both long-distance and local traffic, the two classes should be segregated. Mr. Briggs recom, mends the provision of large automatic destination and route indicators at prominent points, and the flood-lighting of the whole site from poles or neighbouring buildings."
One of the finest municipal bus stations in the country is that at Derby, which was designed by Mr. C. H. Aslin, F.R.I.B.A., M.I.Struct.E., the borough architect, in cooperation with Mr H. A. Wallace, the markets superintendent. Derby, which has a population of 142,400 persons, is the centre of a number of bus services run by the corporation and companies. The station is of crescent formation, with four platforms and two broad roadways. Adjacent to the station is a park for buses and cars.
The offices iaclude a block of waiting rooms, parcels office, etc., separate premises for the Trent concern and another block for the staff. A total platform length of 1,520 ft. is provided, affording accommodation for 44 large vehicles at one time the adjoining park can house 12 buses. The platforms are completely, covered. The station has an area of 6,999 sq. yds. and the car park 2,770 sq. yds.
Another efficient municipal station is that at Grant ham. a town which, although having a population of only 19,700 persons, is the centre of heavy traffic. The premises have a separate entrance and exit, with three loading platforms, whilst there are a kiosk, two general waiting rooms, an attendants' office, a parcels office, etc. Opposite to the main building are offices for the bus operators. The site is situated on the Great North Road, in the civic centre, and has an area of nearly 6,000 sq. yds.
In order to facilitate the starting of vehicles, the floor of the station has a gradient of 1 in 30, which is found to be of advantage to drivers of large vehicles. Approximately 20,000 buses pass through the station annually, in addition to which it is being used by -a large number of goods vehicles. The plans were carried out by Mr. Percy A. Berm, .F.S.I., the borough surveyor.
Morecambe and Heysham Corporation also has a large station, which will accommodate approximately 80 coa.Ches and 150-200 cars. There is only one means for access to and from the street, but vehicles make. a large circle of the station, coach and bus traffic ,being segregated.
Blackpool has two large stations, one, at Rigby Road, being, we are informed, capable of accommodating 1,000 buses at one time. The site is centrally situated and is within 400 yds. of the sea front. There are two convenient entrances. '
At Talbot Mews, close to the London, Midland and Scottish Railway Co.'s North station, is another bus station, which includes waiting rooms, lost-property offices, loading platforms and other accommodation. It is the central point for a number of express and stage-carriage services and at busy times deals with 2,000-3,000 vehicles per day. In conclusion, we would refer to the system of charging for the use of municipal bus stations. In our opinion,
operators should not be called upon to meet the capital cost, but should be required to make only a reasonable contribution to the maintenance of the premises. A municipal station is provided principally for the benefit of the ratepayers, and: it is logical to expect them to pay for the advantages which they gain by it.




































































































































































