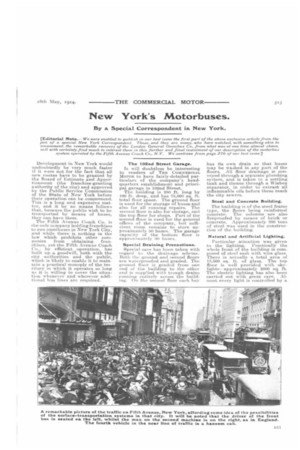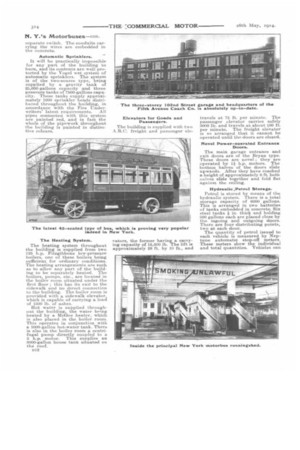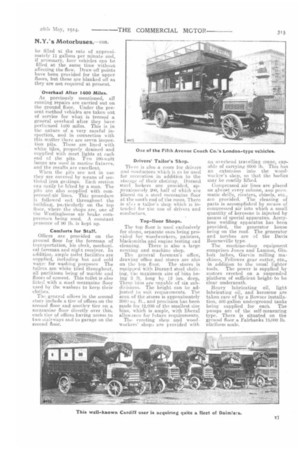New York's Motorbuses.
Page 21

Page 22

Page 23

If you've noticed an error in this article please click here to report it so we can fix it.
By a Special Correspondent in New York.
[Editorial Note.—We were enabled to publish in our last issue the first part of the above exclusive article from the pen of a special New York Correspondent. Those, and they are many, who have watched, with something akin to amazement, the remarkable recovery of the London General Omnibus Co. from what was at one time almost chaos, will with certainty find much to interest them in this further and final instalment of our description of the motorbus system operated by the Fifth Avenue Coach Co„ N.Y. We continue from page 276 of our last issue]
Development in New York would undoubtedly be very much faster if it were not for the fact that all new routes have to be granted by the Board of Estimate and Apportionment (the franchise-granting authority of the city) and approved by the Public Service Commission of the State of New York before their operation can be commenced. This is a long and expensive matter, and it by no means follows that, because the public wish to be transported by means of buses, they can have them.
The Fifth Avenue Coach Co. is the only company holding franchises to run omnibuses in New York City, and while there is nothing in the law which prohibits other companies from obtaining franchises, yet the Fifth Avenue Coach Co., by efficient operation, has built lip a goodwill, -both with the city authorities and the public, which is likely to enable it to maintain a practical monoply of the ter. ritory in which it operates so long as it is willing to Cover the situation whenever and wherever additional bus lines are required.
The 102nd Street Garage.
It will doubtless be interesting to readers of THE COMMERCIAL MOTOR to have fairly-detailed particulars of the company's headquarters establishment and principal garage in 102nd Street.
The building is 250 ft. long by 100 ft. deep, and has 75,000 sq. ft. total floor space. The ground floor is used for the storage of buses and also for all running repairs. The second floor is also for storage, a-nd the top floor for shops. Part of the second floor is used for the general offiees of the company, but sufficient room remains to store approximately 50 buses. The garage capacity of the bottom floor is approximately 80 buses.
Special Draining Precautions
Special care has been taken with regard to the drainage scheme. Both the ground and second floors are waterproofed and graded. The ground floor is graded from one end of the building to the other and is supplied with trough drains running entirely across the building. On the second floor each bay has its own drain so that buses may be washed in any part of the floors. All floor drainage is conveyed through a sepTrate plumbing system, and is taken to a settling tank and thence. through a Wieben separator, in order to extract all inflammable oils before these reach the city sewers.
Steel and Concrete Building.
The building is of the steel frame type, the floors being reinforced concrete. The columns are also fireproofed by means of brick or concrete. Approximately 800 tons of steel was used in the construction of the building.
Natural and Artificial Lighting.
Particular attention was given to the lighting. Practically the whole front of the building is composed of steel sash with wire glass. There is actually a total area of 13,500 sq. ft. of glass. The top floor is well provided with skylights—approxima,tely 2000 sq. ft. The electric lighting has also been carried out with great care. Almost every light is controlled by a
separate switch. The conduits carrying the wires are embedded in the concrete.
Automatic Sprinklers. —
It will be practically impossible for any part of the building to burn, and its contents are well protected by the Vogel wet system of automatic sprinklers. The system is of the two-source type, being supplied by a gravity tank of 25,000-gallons capacity and three pressure tanks of 7500-gallons capacity. These tanks supply approximately 1000 sprinkler heads distributed throughout the building, in accordance with the Fire Under writers latest requirements. All pipes connected with this system are painted red, and in fact the whole of the pipework throughout the building is painted in distinctive colours.
The Heating System.
The heating system throughout the building is supplied from two 125 h.p. Fitzgibbons low-pressure boilers, one of these boilers being sufficient for ordinary conditions. The heating arrangements are such. as to allow any part of the building to be separately heated. The boilers, pumps, etc., are located in the boiler room situated under the first floor; this has its exit to the sidewalk and no direct connection to the building. The boiler room is provided with a sidewalk elevator, which is capable of carrying a load of 1500 lb. of ashes.
Hot water is supplied throughout the building, the water being heated by a McGee heater, which is also placed in the boiler room. This operates in conjunction with a 1000-gallon hot-water tank. There is also in the boiler room a centrifugal pump directly coupled to a 5 h.p. motor. This supplies an 8000-gallon house tank situated oe the roof.
D12 Elevators !or Goods and Passengers.
The building is supplied with two A.B.C. freight and passenger ele
vators, the former having _a carrying capacity of 15,000 lb. The lift is approximately 28 ft. by 10 ft., and
travels at 75 ft. per minute. The passenger elevator carries safely 3000 lb. and travels at about 100 ft. per minute. The freight elevator is so arranged that it cannot be operated until the doors are closed.
Novel Power-operated Entrance Doors.
The main garage entrance and exit doors are of the Bryan type. These doors are novel ; they are operated by 14 b.p. motors. The bottom halves of the doors slide upwards. After they have reached a height of approximately 6 ft. both naives slide together and fold flat against the ceiling.
Hydraulic ,;Petrel Storage.
Petrol is stored by means of the hydraulic system. There is a total storage capacity of 6000 gallons. This is arranged in two batteries of tanks embedded in concrete. Six steel tanks in. thick and holding 500 gallons each are placed close by the ingoing and outgoing doors. There are four distributing points, two at each door.
The quantity of petrol issued to each vehicle is measured by Neptune automatic stop-off meters. These meters show the individual and total quantities. Vehicles can be filled at the rate of approximately 11 gallons per minute and, if necessary, four vehicles can be filled at the same time without, affecting the flow. Draw-off points have been provided for the upper floors, but these are blanked off as they are not required at present.
'Overhaul After 1400 Miles.
As previously mentioned, all running repairs are carried out on the ground floor. Under the present method vehicles are taken out of service for what is termed a general overhaul after they have performed 1400 miles. This is in the nature of a very careful inspection, and in connection with this matter there are seven inspection pits. These are lined with white tiles, properly drained and supplied with inset lights at each end of the pits. Two 100-watt lamps are used in marine fixtures, and the results are excellent.
When the pits are not in use they are covered by means of sectional iron gratings. Each section can easily be lifted by a man. The pits are also supplied with compressed-air lines. This procedure is followed out throughout the building, paetieularly on the top floor, where the shops are, one of the Westinghouse air brake compressors being used. A constant pressure of 90 lb. is kept up.
Comforts for Staff.
Offices are provided on the ground floor for the foreman of transportation, his clerk, mechanical foreman and night receiver. In addition, ample toilet facilities are supplied, including hoc and cold wale: for washing purposes The toilets are white tiled throughout, all partitions being of marble and floors of cement. This toilet is also litteel with a steel mezzanine floor used by the washers to keep their clothes.
The general offices in the second story include a tier of offices on the second floor and another tier on a mezzanine fluor directly over this, each tier of offices having access to two etairwaye and to garage on the second floor. Drivers' Tailor's Shop.
Tle•re is also a room for drivers and conductors which is to be used for recreation in addition to the storage of their clothing. Durand steel lockers are provided, approximately 2o0, half of which are placed on a steel mezzanine floor at the south end of the room. There is alee a tailor's shop which is intended for the use of drivers and Contincture.
Top-floor Shops.
The top floor is used exclusively for shops, separate ones being provided for woodworkers, painters, blacksmiths and engine testing and cleaning. There is also a large erecting and machine shop.
The general foreman's office, drawing office and stores are also on the top floor. The stores is equipped with Durand steel shelving, the maximum size of bins being 3 ft. long by 12 ins. deep, These bins are capable of six subdivisions. The height, can be adjusted to suit requirements. The area of the stores is approximately 3001) s. IL, and provision has been made for 12,000 of the smallest size bins, which is ample, with liberal allowance for rehire requirements.
The erecting shop and woodworkers' shops are provided with an overhead travelling crane, capable of carrying 0000 lb. This has an extension into the woodworker's shop, so that the bodies may be readily lifted.
Compressed air lines are placed on almost every column, anti poen. matic drills, riveters, chisels, etc., are provided, The cleaning of parts is accomplished by means of compressed air into which a small quantity of kerosene is injected by means of special apparatus. Acetylene welding apparatus has been provided, the generator house being on the roof. The gederator and torches are of the Davis Bourneville type.
The machine-shop equipment comprises Jones and Lamson, Gisholt lathes, Garvin milling machines, Fellows gear cutter, etc., in addition to the usual lighter tools. The power is supplied by motors erected on a suspended platform of sufficient height, to be clear underneath.
Heavy lubricating oil, light lubricating oil, and kerosene are taken care of 1:)y a Bowser installation, 500-gallon underground tanks being supplied for each. The pumps are of the self-measuring type. There is situated on the ground floor a Fairbanks 15,000 lb. platform scale.


























