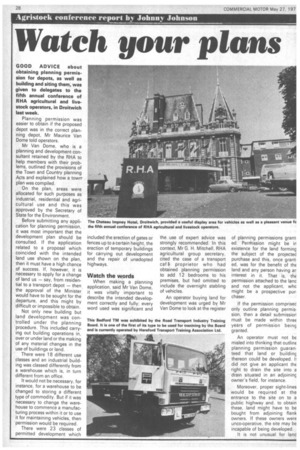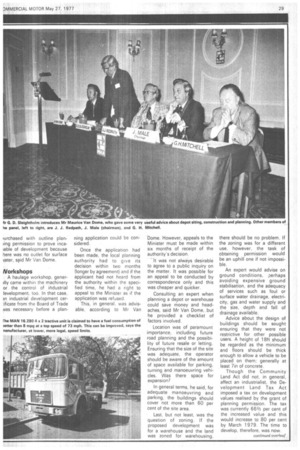Watch your plans
Page 30

Page 31

If you've noticed an error in this article please click here to report it so we can fix it.
GOOD ADVICE about obtaining planning permission for depots, as well as building and siting them, was given to delegates to the fifth annual conference of RHA agricultural and livestock operators, in Droitwich last week.
Planning permission was easier to obtain if the proposed depot was in the correct planning depot, Mr Maurice Van Dome told operators.
Mr Van Dome, who is a planning and development consultant retained by the RHA to help members with their problems, outlined the provisions of the Town and Country planning Acts and explained how a townplan was compiled.
On the plan, areas were allocated for such purposes as industrial, residential and agricultural use and this was approved by the Secretary of State for the Environment.
Before submitting any application for planning permission, it was most important that the development plan should be consulted. If the application related to a proposal which coincided with the intended land use shown on the plan, then it must have a high chance of success. If, however, it is necessary to apply for a change
of land us — say, from residential to a transport depot — then•
the approval of the Minister_ would have to be sought for the departure, and this might by difficult or impossible to obtain.
Not only new building but land development was controlled under the planning procedure. This included carry ing out building operations in, over or under land or the making of any material changes in the use of buildings or land.
There were 18 different use classes and an industrial build ing was classed differently from a warehouse which is, in turn different from an office.
It would not be necessary, for instance, for a warehouse to be changed to storing a different type of commodity. But if it was necessary to change the ware house to commence a manufacturing process within it or to use it for maintaining vehicles, then permission would be required.
There were 23 classes of permitted development which included the erection of gates or fences up to a certain height, the erection of temporary buildings for carrying out development and the repair of unadopted highways.
Watch the words
When making a planning application, said Mr Van Dome, it was vitally important to describe the intended development correctly and fully; every word used was significant and the use of expert advice was strongly recommended. In this context, Mr G. H. Mitchell, RHA agricultural group secretary, cited the case of a transport café proprietor who had obtained planning permission to add 12 bedrooms to his premises, but had omitted to include the overnight stabling of vehicles.
An operator buying land for development was urged by Mr Van Dome to look at the register of planning permissions granted. Permission might be in existence for the land forming the subject of the projected purchase and this, once granted, was for the benefit of the
land and any person having an•interest in it. That is, thE
permission attached to the land and not the applicant, who might be a prospective purchaser.
If the permission comprised only outline planning permission, then a detail submission must be made within three years of permission being granted.
An operator must not be misled into thinking that outline planning permission guaranteed that land or building thereon could be developed. Ii did not give an applicant the right to drain the site into a drain situated in an adjoining owner's field, for instance.
Moreover, proper sight-lines would be required at • the entrance to the site on to a public highway and, to obtain these, land might have to be bought from adjoining flank owners. If these owners were unco-operative, the site may be incapable of being developed.
It is not unusual for land iurchased with outline planling permission to prove Incaable of development because here was no outlet for surface vater, said Mr Van Dome.
Norkshops
A haulage workshop, generilly came within the machinery or the control of industrial levelopment, too. In that case, Hi industrial development cer:ificate from the Board of Trade as necessary before a plan ning application could be considered,.
Once the application had been made, the local planning authority had to give its decision within two months longer by agreement) and if the applicant had not heard from the authority within the specified time, he had a right to appeal to the Minister as if the application was refused.
This, in general, was advisable, according to Mr Van Dome. However, appeals to the Minister must be made within six months of receipt of the authority's decision.
It was not always desirable to agree to a public inquiry on the matter. It was possible for an appeal to be conducted by correspondence only and this was cheaper and quicker.
Consulting an expert when planning a depot or warehouse could save Money and headaches, said Mr Van Dome, but he provided a checklist of factors involved.
Location was of paramount importance, including future road planning and the possibility of future resale or letting. Ensuring that the size of the site was adequate, the operator should be aware of the amount of space available for parking, turning and manoeuvring vehicles. Was there space for expansion?
In general terms, he said, for adequate manoeuvring and parking, the buildings should cover not more than 60 per cent of the site area.
Last, but not least, was the question of zoning. If the proposed development was for a warehouse and the land was zoned for warehousing, there should be no problem. If the zoning was for a different use, however, the task of obtaining permission would be an uphill one if not impossible.
An expert would advise on ground conditions, perhaps avoiding expensive ground stabilisation, and the adequacy of services such as foul or surface water drainage, electricity, gas and water supply and the size, depth and fall of drainage available.
Advice about the design of buildings should be sought ensuring that they were not restrictive for other possible users. A height of 18ft should be regarded as the minimum and floors should be thick enough to allow a vehicle to be placed on them; generally at least 7in of concrete.
Though the Community Land Act did not, in general, affect an industrialist, the Development Land Tax Act imposed a tax on development values realised by the grant of planning permission The tax was currently 662/3 per cent of the increased value and this would increase to 80 per cent by March 1979. The time to develop, therefore, was now.












































































































