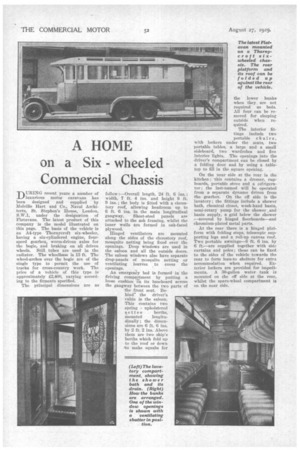A HOME on a Six wheeled Commercial Chassis
Page 58

If you've noticed an error in this article please click here to report it so we can fix it.
1-113R1NG recent years a number of J Jr luxurious motor caravans has been designed and supplied by Melville Hart and Co., Naval Architects, St. Stephen's House, London, S.W.1, unde,r the designation of Flatavans. The latest product of this company is the model illustrated on this page. The basis of the vehicle is an A4-type Thornycroft six-wheeler, having a six-cylindered engine, fourspeed gearbox, worm-driven axles for the bogie, and braking on all driven wheels. Still tubes are used in the radiator. The wheelbase is 13 ft. The wheel-arches over the bogie are of the single type to permit the use of tracks for cross-country work. The price of a vehicle of this type is approximately £2,400, varying according to the fitments specified.
The principal dimensions are as follow :—Overall length, 24 ft. 6 ins. ; width, 7 ft. 4 ins, and height 9 ft. 9 ins. ; the body is fitted with a clerestory roof, allowing headroom up to 6 ft. 6 ins, in the main longitudinal gangway. Sheet-steel panels are attached to the ash framing, whilst the inner walls are formed in oak-faced plywood.
Hinged ventilators are mounted along the sides of the clerestory roof, mosquito netting being fixed over the openings. Drop Windows are used in the saloon and all the outside doors. The saloon windows also have separate drop-panels of mosquito netting or ventilating louvres to cover the openings.
An emergency bed is formed in the driving compartment by putting a loose cushion on its baseboard across the gangway between the two parts of the front seat. Behind the driver's cabin is the saloon. This contains two spring upholstered settee berths,
mounted longitu
dinally; the dimensions are 6 ft. 6 ins. by 2 ft. 2 ins. Above. them are two ship's berths which fold up to the roof or down to make squabs for the lower bunks when they are not required as beds. All four can be removed for sleeping outside when required.
The interior fittings include two portable chairs, with lockers under the seats, two portable tables, a large and a small' sideboard, two wardrobes and five interior lights. The openings into the driver's compartment can be closed by a folding door and by using a tabletop to fill in the square opening.
On the near side at the rear is the kitchen ; -this contains a dresser, cupboards, portable stove and a refrigerator; the last-named will be operated from a separate dynamo driven from the gearbox. On the off side is the lavatory ; the fittings include a shower bath, chemical closet, wash-hand basin, semi-rotary pump for the shower and basin supply, a grid below the shower —covered by hinged floorboards—and chromium-plated metal parts.
At the rear there is a hinged platform with folding steps, telescopic supporting legs and a roll-up canvas roof. Two portable awnings—S ft. 6 ins. by 6 ft.—are supplied together with side curtains and poles; these can be fixed to the sides of the vehicle towards the rear to form lean-to shelters for extra accommodation when required. Exterior lockers are provided for impedimenta. A 30-gallon water tank iJ mounted on the off side at the rear, whilst the spare-wheel compartment is on the near side.












































































































