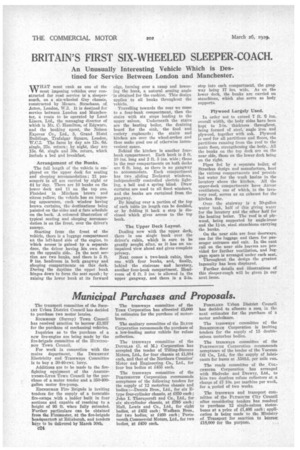BRITAIN'S FIRST SIX-WHEELED SLEEPER-COACH.
Page 54

If you've noticed an error in this article please click here to report it so we can fix it.
An Unusually Interesting Vehicle Which is Destined for Service Between London and Manchester.
WHAT must rank as one of the most imposing vehicles ever constructed for road service is a, sleepercoach, on a six-wheeled Guy chassis, constructed by Messrs. Strachans, of. Acton, London. W.3. it is destined for service between London and Mauchese ter, a. route to be operated by Land Liners, 'Ltd., the managing director of which is Mr. C. Hamilton, of Edgware, and the booking agent, the Nelson Express Co., Ltd., 8, Grand Hotel Buildings, Trafalgar Square, London, W.C.2. The fares by day are 12s. 6d. single, 23s. return; by night, they are 15s. 6d. single and 30s. return, which
include a bed and breakfast. • Arrangement of the Bunks.
The full length of the vehicle is em-' ployed on the upper deck for seating and sleeping accommodation; 21 passengefs in all are carried by night or 41 by-day. There are 10 bunks on the lower deck and 11 on the top one. Finished in • Mitcham brown and citron yellow, the vehicle has an imposing appearance, each window having brown curtains, thedestinations being painted on the sides and a fare schedule on the back. A coloured illustration of typical seating and sleepingaccommodation is on the front, over the driver's canopy.
Starting from the front of the vehicle, there is a luggage compartment on the left-hand side of the engine, to which access is gained by a separate door, the driver having his own door on the opposite side. In the next section are two bunks, and there is 5 ft. 9 ins, headroom in both gangway and sleeping compartments on this deck. During the daytime the upper bunk hinges down to form the seat squab ; by raising the lower bunk at its forward edge, turning over a lamp and lowering the bunk, a natural seating angle is obtained for the cushion. This design applies to all bunks throughout the vehicle.
Travelling towards the rear we come to a four-bunk compartment, then the stairs with six steps leading to the upper saloon. Underneath the stairs are the heating boiler, the draining board for the sink, the food and cutlery cupboards ; the stairs and kitchen are over the wheel-arches and thus make good use of otherwise inconvenient space.
Behind the kitchen is another fourbunk compartment. Each bunk is 5 ft. 10 ins, long and 2 ft. 3 ins. wide ; those in the rear compartments on both decks are 6 ft. long, as there is no gangway to accommodate. Each compartment has two sliding Beclawat windows, independentlY controlled electric lighting, a bell and a spring blind. Draw curtains are used to all fixed windows, and the bunks are curtained from the gangway.
By hinging over a portion of the top of each table its length can be doubled, or by folding it back a step is disclosed which gives access to the top hunk.
The Upper Deck Layout.
Dealing now with the upper deck, there is one single bunk over the driver's cabin, which is sure to be greatly sought after, RS it has an unimpaired view ahead and gives complete privacy.
Next comes a two-bank cabin, then one with four bunks, and, finally, behind the staircase and lavatory, another four-bunk compartment. Headroom of 6 ft. 3 ins, is allowed in the upper gangway, and there is a 5-ilk step into each compartment, the gangway being 17 ins. wide. As on the lower deck, the bunks are carried on stanchions, which also serve as body supports.
Plywood Largely Used.
In order not to exceed 7 ft. 6 ins, overall width, the body sides have been kept to 1-in, thickness throughout, being formed of steel, angle iron and plywood, together with ash. Plywood is used for all partitions and floors, the partitions running from the roof to the main floor, strengthening the .body. All the bunks on the ton deck are on the near side, those on the lower deck being on the right.
Pipes fed by a separate boiler, of Strachan design and manufacture, heat the various compartments and provide hot water for the wash basins in the lavatory above the kitchen. All the upper-deck compartments have Airvae ventilators, one of which, in the lavatory roof, serves as an exhaust for the kitchen flue.
Over the stairway is a 30-gallon water tank, half of this giving water for the lavatory and the other half for the heating boiler. The roof is of plywood, being supported by angle-irons and the 1.-k-in. teel stanchions carrying the bunks.
On the near side are four doorways, one for the luggage and three for passenger entrance and exit. In the cant rail on the near side louvres are provided for further ventilation. and luggage space is arranged under each seat. Throughout the design the greatest ingenuity has been displayed.
Further details and illustrations of this sleeper-coach will be given in our next issue.




























































































































