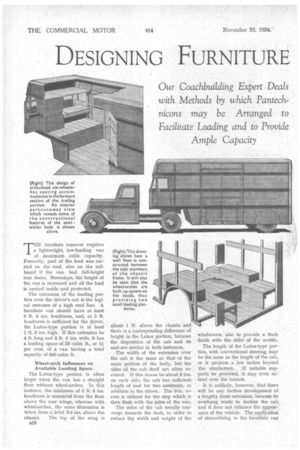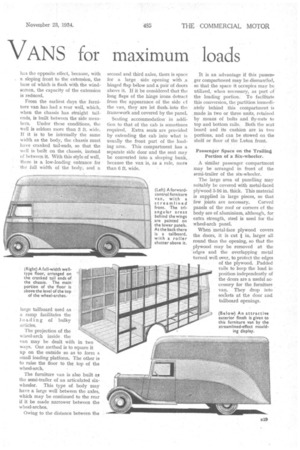DESIGNING FURNITURE
Page 32

Page 33

If you've noticed an error in this article please click here to report it so we can fix it.
VANS for maximum loads Our Coachbuilding Expert Deals
with Methods by which Pantech
nicons may he Arranged to
Facilitate Loading and to Provide
Ample Capacity THE furniture remover requires a lightweight, low-loading van of maximum cubic capacity. Formerly, part of the load was carried on the roof, also on the tailboard if the van had full-height rear doors. Nowadays, the height of the van is increased and all the load is carried inside and -protected. .
The extension of the loading portion over the driver's cab is the logical outcome of a high roof line. A furniture van should have at least 6 ft. 6 ins, headroom, and, as 5 ft headroom is sufficient for the driver, the Luton-type portion is at least 1 ft. 6 ins, high. If this extension be 4 ft. long and 6 ft. 6 ins, wide, it has a loading space of 39 cubic ft., or 0 per cent, of a van having a total capacity of GOO cubic ft.
.Wheel-arch Influences on Available Loading Space. The Luton-type portion is often larger when the van has a straight floor without wheel-arches. In this instance, the minimum of 6 ft. 6 ins. headroom is measured from the floor above the, rear wings, whereas .with wheel-arches, the same dimension is falcon from a Ieirel 34 ins. above the chassis. The top of the wing is about 1 ft. above the chassis and there is a corresponding difference of height in the Luton portion, because the disposition of the cab and its seat are similar in both instances.
The width of the extension over the cab is the same as that of the main portion of the body, but the sides of the cab itself are often recessed. if this recess be about 9 ins. on each side, the cab has sufficient length of seat for two assistants, in addition to the driver. The 9-in. recess is utilized for the step which in then flush with the sides of the van.
The sides of the cab usually con-verge• towards the dash, in order to reduce the width and weight of the
windscreen, also to provide a flush finish with the sides of the scuttle.
The length of the Luton-type portion, with conventional steering, may be the same as the length of the cab, or it projects a few inches beyond the windscreen. If suitable supports be provided, it may even extend over the bonnet.
It is unlikely, however, that there will be any further development of a lengthy front extension, because its overhang tends to darken the cab. and it does not enhance the appearance of -the vehicle. The application of streamlining to the furniture van
has the opposite effect, because, with a sloping front to the extension, the base of which is flush with the windscreen, the capacity of the extension is reduced.
From the earliest days the furniture van has had a rear well, which, when the chassis has straight tailends, is built between the side members. Under these conditions, the Well is seldom more than 3 ft. wide. If it is to be internally the same width as the body, the chassis must have cranked tail-ends, so that the well is built on the chassis, instead of between it. With this style of well, there is a .low-loading entrance for the full width of the body, and a large tailboard used as a ramp facilitates the loading of bulky articles.
The projection of the wheel-arch inside the van may be dealt with in two ways. One method is to square it up on the outside so as to form a small loading platform. The other is to raise the floor to the top of the wheel-arch.
The furniture van is also built as the semi-hailer of an articulated sixwheeler. This type of body may have a large well between the axles, which may be continued to the rear if it be made narrower between tbe wheel-arches.
Owing to the distance between the second and third axles, there is space for a large side opening with a hinged flap below and a pair of doors above it. If it be considered that the long flaps of the hinge irons detract from the appearance of the side ef the van, they are let flushinto the framework and covered by the panel.
Seating accommodation in addition to that of the cab is sometimes required. Extra seats are provided by extending the cab into what is usually the front part of the loading area. This compartment has a separate side door and the seat may be converted into a sleeping bunk, because the van is, as a rule, more than 6 ft. wide. It is an advantage if this passenger compartment may be dismantled, so that the space it occupies may be utilized, • when necessary, as part of the loading portion. To facilitate this conversion, the partition immediately behind this compartment is made in two or three units, retained by means of bolts and fly-nuts to top and bottom rails. Both the seat board and its cushion are in two
portions, and can be stowed on the shelf or floor of the Luton front.
Passenger Space on the Trailing Portion of a Six-wheeler.
A similar passenger compartment may be arranged in front of the semi-trailer of the six-wheeler.
The large area of panelling may suitably be covered with metal-faced plywood 5-16 in. thick. This material is supplied in large pieces, so that few joints are necessary. Curved panels of the roof or corners of the body are of aluminium, although, for extra strength, steel is used for the wheel-arch panel.
When metal-face plywood covers the doors, it is cut in. larger all round than the opening, so that the plywood may be removed at the 'edges and the overlapping metal
turned well over, to protect the edges of the plywood. ,Padded rails to keep the load in position independently of the doors are a useful ac cessory for the furniture van. They drop into sockets at the door and tailboard openings.




























































































