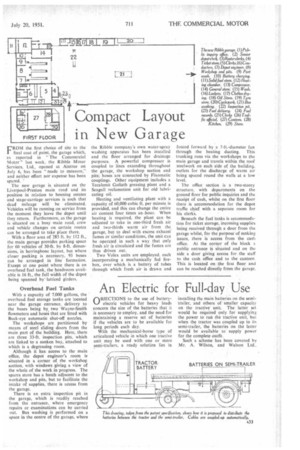Compact Layout in New Garage
Page 51

If you've noticed an error in this article please click here to report it so we can fix it.
CROM the first choice of site to the final coat of paint, the garage which, as reported in "The Commercial Motor" last week, the Ribble Motor Services. Ltd., opened at Aintree on July 6, has been " made to measure," and neither effort nor expense has been spared.
The new garage is situated on the Liverpool-Preston main road and its position in relation to housing estates and stage-carriage services is such that dead mileage will be eliminated. Vehicles will be running on service from the moment they leave the depot until they return. Furthermore, as the garage is situated on a busy main road, crew and vehicle changes on certain routes can be arranged to take place there.
With a floor area of 285 ft. by 112 ft., the main garage provides parking space for 60 vehicles of 30-ft. by 8-ft. dimensions, in herringbone layout, but where closer packing is necessary. 93 buses can be arranged in line formation. Except at one point where there is an overhead fuel tank, the headroom available is 16 ft., the full width of the depot being spanned by" latticed girders.
Overhead Fuel Tanks With a capacity of 7.000 gallons, the overhead fuel storage tanks are located near the garage entrance, delivery to the buses being by two Wayne-Smith flowmeters and hoses that are fitted with Buck-eye automatic shut-off nozzles.
The workshops are partitioned by means of steel sliding doors from the main part of the building. Here, there are three 33-ft. inspection pits, which arc linked to a sunken bay, attached to which is a degreasing room.
Although it has access to the main office, the depot engineer's room is situated in a corner of the workshop section. with windows giving a view of the whole of the work in progress. The spares store has a hatch adjacent to the workshop and pits, but to facilitate the intake of supplies, there is access from the garage.
There is art extra inspection pit in the garage, which is readily reached from the entrance, where emergency repairs or examinations can be carried out. Bus washing is performed on a space in the centre of the garage, where the Ribble company's own water-spray washing apparatus has been installed and the floor arranged for drainage purposes. A powerful compressor is coupled to lines extending throughout the garage, the workshop section and pits; hoses are connected by Fixomatic couplings. Other equipment includes a Tecalemit Goliath greasing plant and a Seagull reclamation unit for old lubricating oil.
Heating and ventilating plant with a capacity of 60,000 cubic ft. per minute is provided, and this can change the entire air content four times an hour. When heating is required, the plant can be adjusted to take in one-third fresh air and two-thirds warm air from the garage, but to deal with excess exhaust fumes or similar condition, the unit can be operated in such a way that only fresh air is circulated and the fumes are thus driven out.
Two Volex units are employed, each incorporating a mechanically fed firebox, over which is a battery of tubes through which fresh air is drawn and
forced forward by a 7-ft.-diameter fan through the heating ducting. This trunking runs via the workshops to the main garage and travels within the roof steelwork on each side of the building. outlets for the discharge of warm air being spaced round the walls at a low level.
The office section is a two-storey structure, with departments on the ground floor for public inquiries and the receipt of cash, whilst on the first floor there is accommodation for the depot traffic chief with a separate room for his clerks.
Beneath the fuel tanks is accommodation for ticket storage, incoming supplies being received through a door from the garage whilst, for the purpose of making issues, there is access from the cash office. At the corner of the block a public entrance is situated and on the side a door giving access for the staff to the cash office and to the canteen This is located on the first floor and can be reached directly from the garage.




















































































