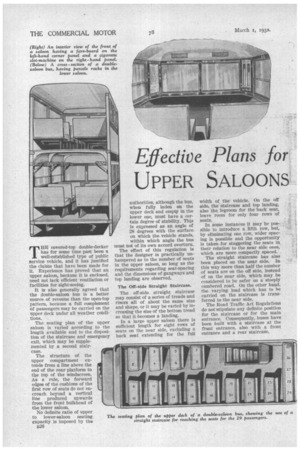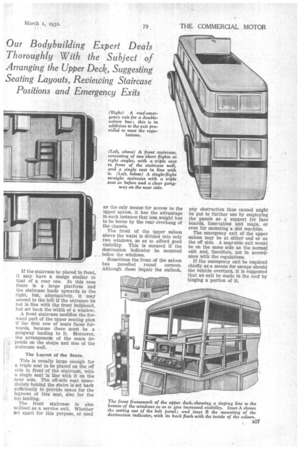Effective Plans for UPPER SALOONS
Page 44

Page 45

If you've noticed an error in this article please click here to report it so we can fix it.
THE covered-top double-decker has for some time past been a well-established type of public service vehicle, and it has justified the claims that have been made for it. Experience has proved that an upper saloon, because it is enclosed, need not lack efficient ventilation or facilities for sight-seeing.
It is also generally agreed that the double-saloon bus is a better source of revenue than the open-top pattern, because a full complement of passengers may be carried on the upper, deck under all weather conditions.
The seating plan of the upper saloon is varied according to the length available and to the disposition of the staircase and emergency exit, which may be supplemented by a second staircase.
The structure of the upper compartment extends from a line above the end of the rear platform to the top of the windscreen. As a rule, the forward edges of the cushions of the first row of seats do not encroach beyond a vertical line produced upwards from the front bulkhead of the lower saloon.
No definite ratio of upper to lower-saloon seating capacity is imposed by the B26 authorities, although the bus, when fully laden on the upper deck and emptrw in the lower one, must have a certain degree of stability. Thts is expressed as an angle of 28 degrees with the surface on which the vehicle stands, within which angle the bus must not of its own accord overturn.
The effect of this regulation is that the designer is practically unhampered as to the number of seats in the upper saloon, so long as the requirements regarding seat-spacing and the dimensions of gangways and top landing are observed.
The Off-side Straight Staircase.
The off-side straight staircase may consist of a series of treads and risers all of about the same size and shape, or it may be varied by increasing the size of the bottom tread so that it becomes a landing.
In a large upper saloon there is sufficient length for eight rows of seats on the near side, excluding a back seat extending for the full width of the vehicle. On the off side, the staircase and top landing, also the legroom for the back seat, leave room for only four rows of seats.
In some instances it may be possible to introduce a fifth row, but, by eliminating one row, wider spacing is possible and the opportunity is taken for staggering the seats in their relation to the near side ones, which are more compactly spaced.'
The straight staircase has also been placed on the near side. In this way more than half the number of seats are on the off side, instead of on the near side, which may be considered to be safer on a steeply cambered road. On the other hand, the varying load which has to be carried on the staircase is transferred to the near side.
The Road Traffic Act Regulations do not-stipulate any definite position for the staircase or for the main entrance. Consequently, buses have been built with a staircase at the front entrance, also with a front entrance and a rear staircase.
If the staircase be placed in front, it may have a design similar to that of a rear one. In this case there is a large platform and the staircase leads upwards to the right, but, alternatively, it may ascend to the left if the entrance be not in line with the front bulkhead, but set back the width of a window.
A front staircase modifies the forward part of the upper seating plan if the first row of seats faces forwards, because there must be a gangway leading to it. Moreover, the arrangemerit of the seats depends on the shape and size of the staircase well.
The Layout of the Seats.
This is usually large enough for a triple seat to be placed on the oft side in front of the staircase, with a single 'seat in line with it on the near side. The off-side seat immediately behind the stairs is set back sufficiently to provide space for the legroom of this seat, also for the top landing.
The front staircase is also utilized. as a service exit. Whether set apart for this purpose, or used
as the only means.for access to the upper saloon, it has the advantage in each instance that less weight has to be borne by the rear overhang of the chassis.
The front of the upper saloon above the waist is divided into only two windows, so as to afford good visibility. This is ensured if the destination indicator be mounted below the windows.
Sometimes the front of the saloon has panelled round corners. Although these impair the outlook,
any obstruction thus caused might be put to further use by employing the _panels as a support for. fare board, time-tables and maps, or even for mounting a slot machine.
The emergency exit of the upper saloon may be at either end or on the off side. A near-side exit would be on the same side as the normal exit and, therefore, not in accordance with the regulations.
If the emergency exit be required chiefly as a means for escape should the vehicle overturn, it is suggested that an exit be made in the roof by hinging a portion of it.




































































































