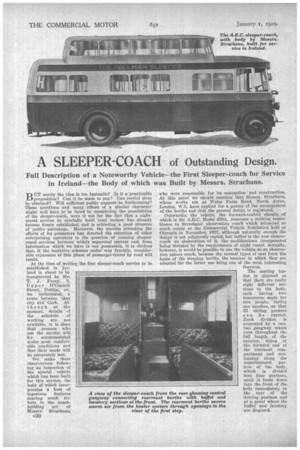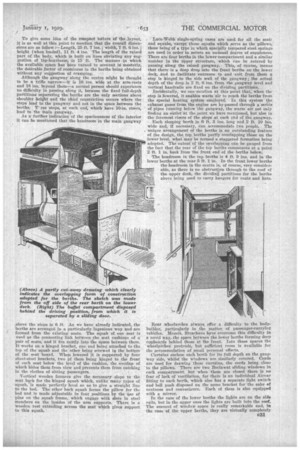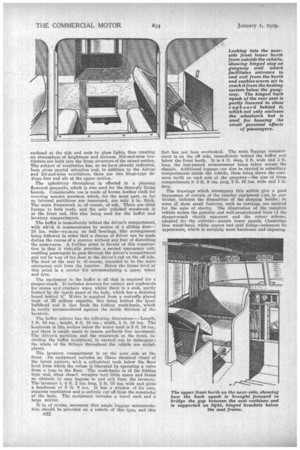A SLEEPER-COACH of Outstanding Design.
Page 14

Page 15

Page 16

If you've noticed an error in this article please click here to report it so we can fix it.
Full Description of a Noteworthy Vehicle—the First Sleeper-coach for Service in Ireland—the Body of which was Built by Messrs. Strachans.
10) UT surely the idea is too fantastic? Is it a practicable _L./proposition? Can it be made to pay? Can restful sleep be obtained? Will sufficient public support be forthcoming? These questions and many others of a similar character
might well have to be faced in considering the possibilities of the sleeper-coach, were it not for the fact that a night travel service by specially built road motors has already become firmly established and is achieving a good measure of public patronage. Moreover, the success attending the efforts of its promotors has directed the attention of other
enterprising operators to the question of running sleepercoach services betweenwidely separated centres and, from
information which we have in our possession, it is obvious that, if the tentative schemes under way fructify, considerable expansion of this phase of passenger-travel by road will result.
We make these observations following an inspection of the' special vehicle which has been built for this service, the body of which incorporates a host of ingenious features bearing much tribute to the coachbuilding art of Messrs: St rachaus, who were responsible for its conception and construction. At this point we should mention that Messrs. Strachans, whose works are at Wales Farm Road, North Acton, London, W.3, have applied for a patent of the arrangement of the berths and that the general design is registered.
Outwardly, the vehicle, the forward-control chassis of which is the A.E.C. Model 426A, possesses a striking resemblance to Strachans' observation coach which attracted so much notice at the Commercial Vehicle Exhibition held at Olympia in November, 1927, although naturally enough the design is not religiously copied, but rather is the new sleepercoach an elaboration of it, the modifications incorporated being dictated by the requirements of night travel, Actually, however, it would be possible to use the vehicle as an observation saloon coach, because the normal types of seat form the basis of the sleeping berths, the manner in which they are adapted for the latter use being one of the most interesting features.
The seating layout is planned so that there are really eight different sections to the body, each having two transverse seats for two people, facing one another, so that 32 sitting persons can b e carried. Each division is separated by a centhat gangway which runs throughout the full length of the interior, rising at the forward end of the rearmost compartment and continuing along the superimposed portion of the body, which is divided into four sections, until it leads down into the front of the body immediately to the rear of the driving position and at a point where the buffet and lavatory are disposed.
To give some idea of the -compact hattire of the layout, it is as well at this point to mention that the Overall dimensions are as follow. :—Length, 25 ft: 7 ins.; width, 7 ft. 6 ins.; height (when loaded), 11 ft. 4 ins. The length of the raised part of the body, which is built on lines obviating any suggestion of top-heaviness, is 15 ft. The manner in which the available space has been turned to account is masterly, the deSirable factor of roominess in the berths being obtained without any suggestion of craniping.
Although the gangway along the centre might be thought to be a trifle narrow—it is 16 ins, wide at the arm-rests and 18 ins, beyond them—a normal person should experience no difficulty in passing along it, because the fixed full-depth partitions separating the berths are the only sections above shoulder height and the chief constriction occurs where the steps lead to the gangway and not in the space between the berths. Tree steps, at each end, which have 10-in, risers, lead to the main gangway.
As a further indiCation'of the spaciousness of the interior it can be mentioned that the headroom in the main gangway above the steps is 6 ft. As we have already indicated, the berths are arranged in a particularly. ingenious way and-are formed from the existing seats. The squab of one seat is used as the connecting link between the seat cushions of a pair of seats, and it fits neatly into the space between them. It works on a hinged bracket, one end being attached to the top of the squab and the other being screwed to the bottom of the seat board. Wheh lowered it is supported by four sheet-steel brackets, two of them being hinged to the front of each seat below the level of the cushion, the overlap of which hides them from view and prevents them from catching in the clothes of sitting passengers.
Vertical wooden formers give the necessary slope to the seat back for the hinged squab which, unlike many types of sauab, is made perfectly level so as to give a straight line to the bed. The other back squab forms the pillow for the bed and is made adjustable in four positions by the use of pins on the squab frame, which engage with slots in steel members on the insides of the arm supports.' There_ is a wooden rest extending across the seat which gives Support to this squab. • '1,tiee-Tehb single-spring cases are used for all the seat and squabs, except those squabs which serve as the pillows, these being of a type in which Specially tempered steel springs are used in artier to secure an thilisual degree of suppleness. There are four berths in the lower -compartment and a similar number in the upper structure, which can be entered by passing' along the raised gangway. This, of course, means that there is a deep drop into the front berths ow the lower deck; and to facilitate entrance to and exit from them a step is hinged to the side wall of the gangway ; the actual depth of the drop is 2 ft. 6 ins, from the gangway level and vertical handrails are fixed on the dividing partitions.
• Incidentally, we can mention at this point that; when the step is lowered, it enables 'warm 'air to reach the berths 'from the special heating system employed. In this -system the exhaust gases from the engine are by-passed through a:seilea of pipes running below the gangway, the warm air not only findiug an Millet at the point we have mentioned, but also in the foremost risers of the steps at each end of the gangway.
• Each sleeping berth is 6 ft. 3 ina, long and 2 ft. 10 ins. wide and, if necessary, can accommodate two people. Tbe , unique arrangement of the berths is an outstanding feature of the design, the top, berths partly overlapping those on the 'lower level, what may be termed a staggered formation being adopted. The extent of the oyerlapping can be ganged from the fact that the rear of the top berths commences at a point 2 ft. 1 in. back from the front end of the bertha below.
The headroom in the top .berths is 4 ft. 9 ins, and in the lower berths at the rear 5 ft. 1 in. In the front lower berths the headroom in the centre is, of course, very considerable, as there is no obstruction through to the roof of the upper deck, the dividing partitions for the berths above being used to carry hangers for coats and hats.
Rear whet-larches always, offer' a difficulty to he body.' bidlder,. .particularly in the matter, of passenger-Carrying vehicles.. Messrs, 8traehans. have overcome this difficulty in a novel way, the space between the lower berths forming deep cupboards behind those at the front. Into these spaces the wheelarehes protrude, bat sufficient room is available for the accommodation of small personal effects. •
Curtains enclose' each berth for its full depth on the gangway side, whilst the windows are similarly covered. Cords are Used for drawing these curtains, the cords being close to the pillows. 'There are two Beclawat sliding windows in each .compartment. but when theie are closed there is no
• fear of lack of ventilation, for there is an individual Airvac 'fitting to each berth, -which also has a separate light switch and bell push disposed on the same bracket for the sake of ucateess and convenience. Each of them is also equipped with a mirror.
In the case of the lower berths the lights are on the side rails, but in the upper ones the lights are built into the roof. -The amount of window space is really remarkable and, in the case of the upper berths, they are virtually completely
enclosed at the side and ends by glass lights, thus creating an atmosphere of brightness awl airiness. Hit-and-miss ventilators are built into the front structure of the raised section. The subject of ventilation has, as we have already indicated, been given special attention and, in addition to the Airvac and hit-and-miss ventilators, there are two hinge-type fittings fore and aft of the upper section.
The upholsbry throughout is effected in a pleasing flowered moquette, which is also used for the three-ply lining boards. Considerable use is made of brown leather cloth for covering wooden members which, for the most part, so far as internal partitions are concerned, are only i• in. thick, The main framework is, of course, of ash. There are cloth linings to both roofs, and the only polished woodwork is at the front end, this also being used for the buffet and lavatory compartments.
The buffet is immediately behind the driver's compartment, with wh'elt it communicates by means of a sliding door18 ins. wide—ruining on ball bearings, this arrangement being followed in order that a change of driver can be made during the course of a journey without any fear of disturbing the passomers. A farther point in favour of this construction is that it virtnally provides a second emergency exit, enabling passengers to pass through the driver's compartment and out by Isay a toe door to the driver's cab on the off side. The door at the rear is of eourse, intended to be the main emergency exit from the interior. Below the frame level at this point is a carrier for accommodating a spare wheel and tyre.
The equipment in the buffet is all that is required for a sleeper-coach. It includes drawers for cutlery and cupboards for stores and crockery ware, whilst there is a sink, partly formed by the inside panel of the body, which has a draining board behind it Water is supplied from a centrally placed tank of 25 gallons capacity, this being behind the front bulkhead and it also feeds the folding wash-basin, which is, neatly accommodated against the inside division of the lavatory.
The buffet cabinet has the following dimensions :—Length, 1 ft. 10 ins.; height, 4 ft. 10 ins.; width, 1 ft. 10 ins. The headroom in this section below the water tank is 5 ft. 10 ins., and there is ample space to ensure perfectly free movement. The driver's partition and the woodwork at the front, including the buffet Kuipment, is carried out in mahogany the whole of the fittings throughout the vehicle are nickelplated.
The lavatory compartment is on the near side at the front. Its equipment includes an Elsan chemical closet of the latest pattern, with a cylindrical tank below the floor level from which the refuse is liberated by operating a valve from a trap in the floor. The wash-basin is of the folding • type and, when closei, occupies very little space and forms no obstacle to easy ingress to and exit from the lavatory. The lavatory IL 4 ft. 2 ins. long, 2 ft. 30 ins, wide and gives a headroom of 5 ft. 8 ins. It has a window of its own, separate ventilation and is mitireIY cut off from the remainder of the body. The equipment includes a towel rack and a large mirror.
It is, of course, necessary that ample luggage accommodation should be provided on a vehicle of this type, and this
fact has not been overlooked. The main luggage compartment is on the off side, immediately behind the buffet and below the front berth. It is 4 ft. deep, 2 ft. wide and 3 ft. long, the last-named measurement being taken across the chassis. Additional luggage can also be carried in subsidiary compartments inside the vehicle, these being above the rearmost berth on each side ni the gangway—the size of these compartments ir 3 ft. 0 ins. long, 2 ft. 10 ins, wide and 1 ft. deep.
The drawings which accompany this article give a good impression of certain of the interior equipment tad, in particular, indicate the disposition of the sleeping berths ; in some of them small features, such as curtairia, are omitted for the sake of clarity. The illustration of the complete vehicle makes the graceful and well-proportioned lines 'f the sleeper-coach clearly apparent and the colour scheme, adopted for the exterior—purple lower panels, Cambridge blue waist-band, white uppers and gold lining—enhances its appearance, which is certainly most handsome and imposing.
















































