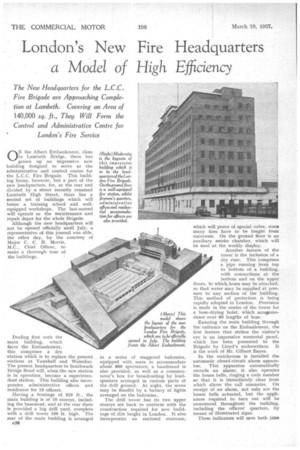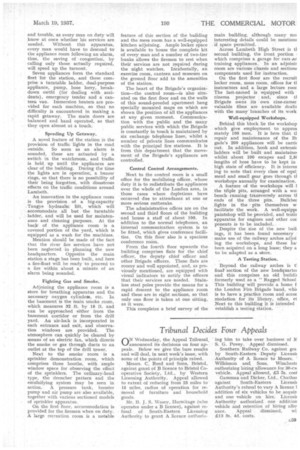London's New Fire Headquarters a Model of High Efficiency
Page 88

Page 89

If you've noticed an error in this article please click here to report it so we can fix it.
The New Headquarters for the L.C.C. Fire Brigade are Approaching Completion at Lambeth. Covering an Area of 140,000 sq. ft., They Will Form the Control and Administrative Centre for
London's Fire Service
ON the Albert Embankment, close to Lambeth Bridge, there has grown up an impressive new building designed to serve as the administrative and control centre for the L.C.C. Fire Brigade. This building forms, however, but a part of the new headquarters, for, at the rear and divided by a street recently renamed Lambeth High Street, there lies a second set of buildings which will house a training school and wellequipped workshops. The last-named will operate as the maintenance and repair depot for the whole Brigade.
Although the new headquarters will not be opened officially until July, a representative of this journal was able, the other day, by the courtesy of Major C. C. B. Morris, MC., Chief Officer, to make a thorough e tour of the buildings.
Dealing first with the main building, which faces the Embankment, this comprises a fire Station which is to replace the present stations at Vauxhall and Waterloo. The, present headquarters in Southwark Bridge Road will, wherethe new station is in operation, become a superintendent station. This building also incorporates_ administrative offices and residences for 13 officers.
Having a frontage of. 210 ft., the Main building is of 10 storeys, including the basement, and at the rear there is provided a big drill yard, complete with a drill tower 100 ft. high. The rear of the -main building is arranged c38 in a series of staggered balconies, equipped with seats to accommodate about 800 spectators; a bandstand is also provided, as well as a commentator's box for broadcasting by loudspeakers arranged in various parts of the drill ground. At night, the scene may be floodlit by a battery of lights arranged on the balconies.
The drill tower has its two upper storeys set back to conform with the construction required for new buildings of this height in London. It also incorporates an enclosed staircase, which will prove of special value, since many fires have to be fought from staircases. On the ground floor is an auxiliary smoke chamber, which will be used at the weekly display.
Another feature of the tower is the inclusion of a dry riser. This 'comprises a pipe running from top to bottom of a building, with connections at the bottom and on the upper floors, to which hoses may be attached, so that water may be supplied at pressure to any section of the building. This method of protection is being rapidly adopted in London. Provision is made in the centre of the tower for a hose-drying hoist, which accosernodates' over 60 lengths of hose.
Entering the main building through the entrance on the Embankment, the first feature that strikes the visitor's eye is an impressive memorial panel, which has been presented. to the Brigade by Lloyd's underwriters. It is the work of Mr. Gilbert Bayes.
In the watchroorn is installed the automatic closed-circuit alarm apparatus. This apparatus automatically records an alarm; it also operates the house bells, ringing a code number so that it is immediately clear from which alarm the call emanates. On receipt of an alarm, not only are the house bells actuated, but the appliances required to turn out will be announced throughout the building, including the officers' quarters, by means of illuminated signs.
These indicators will save both time and trouble, as every man on duty will know at once whether his services are needed. Without this apparatus, every man would have to descend to the appliance room following an alarm, thus, the saving of congestion, by calling only those actually required, will speed up the turnout.
Seven appliances form the standard fleet for the station, .and these comprise a turntable ladder, dual-purpose appliance, pump, hose lorry, breakdown outfit (for dealing with accidents), emergency tender and a canteen van. Immersion heaters are provided for each machine, so that no difficulty is encountered in making a rapid getaway. The main doors are balanced and hand operated, so that they open almost at a touch.
Speeding Up Getaway.
A novel feature of the station is the provision of traffic lights in the road outside. So soon as an alarm is sounded, these are actuated by a switch in the watchroom, and traffic is held up until the appliances are clear of the building. During the time the lights are in operation, a buzzer rings, so that there is no possibility of their being forgotten, with disastrous effects on the traffic conditions around Lambeth.
An innovation in the appliance room is the provision of a big-capacity Tangye hydraulic lift, which will • accommodate all but the turntable • ladder, and will be used for maintenance and cleaning purposes. At the back of the appliance room is .a covered portion of the yard, which is equipped as a wash for the machines.
Mention should be made of the fact that the river fire services have not been neglected in planning the new headquarters. Opposite the main station a stage has been built, and here a fire-float will be ready to proceed to a fire within about a minute of an alarm being sounded.
Fighting Gas and Smoke.
Adjoining the appliance room i.s a store for breathing apparatus and the necessary oxygen cylindelis, etc. In the basement is the main smoke room, which measures 32 ft. by 16 ft. and can be approached either from the basement corridor or from the drill yard. An air-lock is incorporated in each entrance and exit, and observation windows are provided. The atniosphere can quickly be cleared by means of an electric fan, which directs the smoke or gas through ducts to an outlet at the top of the drill tower.
Next to the smoke room is a sprinkler demonstration room, which comprises three booths, with ample window space for observing the effect of the sprinklers. The ordinary-head type, the drencher pattern and the emulsifying system may be seen in action. A pressure tank, booster pump and air pump are also available, together with various sectioned models of sprinkler apparatus.
On the first floor, accommodation is provided for the firemen when on duty. A large recreation room is a notable feature of this section of the building and the mess room has a well-equipped kitchen adjoining. Ample locker space is available to house the complete kit of every man and a number of two-tier bunks allows the firemen to rest when their services are not required during the night watches. Incidentally, an exercise room, canteen and museum on the ground floor add to the amenities of the station.
The heart of the Brigade's organization—the control room—is also situated on the first floor and on the walls of this sound-proofed apartment hang specially mounted maps on which are shown the position of all the appliances at any given moment. Communi,cation with the public and the many public services with which the Brigade is constantly in touch is maintained by Six exchange telephone lines, whilst a number of private lines communicates with the principal fire stations. It is from this department that the movement of the Brigade's appliances are controlled.
Central Control Arrangements.
Next to the control room is a small office for the mobilizing officer, whose duty it is to redistribute the appliances over the whole of the London area, in those cases where depletions have occurred due to attendance at one or more serious outbreaks. • The administrative offices are on the second and third floors of the building and house a staff of about 100. In addition to the normal telephones, an internal communication system is to be fitted, which gives conference facilities. On this floor also is a spacious conference room.
From the fourth floor upwards the building comprises flats for the chief officer, the deputy chief officer and other Brigade officers. These flats are roomy and well appointed, and, as previously mentioned, are equipped with visual indicators to notify the officers that their services are needed. Stainless steel poles provide the means for a rapid descent to the appliance room and these are in eight sections, so that only one floor is taken at one sitting, as it were.
This completes a brief survey of the main building, although many mu interesting details could be mention( if space permitted.
Across Lambeth High Street is .0 second building, the front portion • which comprises a garage for cars oar training appliances. In an adjoinir room are various chassis and sectiont components used for instruction.
On the first floor are the recruit locker room, mess room, offices for ti instructors and a large lecture mon The last-named is equipped with cinema projector and, since ii Brigade owns its own eine-camer valuable films are available .dealir with the many branches of its work Well-equipped Workshops.
Behind this block lie the workshop which give employment to approx mately 100 men. It is here that ti repair and maintenance of the th gade's 200 appliances will be carrit out. In addition, hook and extensit ladders will be built and maintainei whilst about 100 escapes and 2,51 lengths of hose have to be kept in high state of efficiency. It is interes ing to note that every class of equi; ment and small gear goes through ti workshops annually for examination.
A feature of the workshops will I the triple pits, arranged with a wo, bench running transversely across ti ends of the three pits. 13ulkhet lights in the pits themselves w facilitate the work. A well-equipp( paintshop will be provided, and testi' apparatus for engines and other con ponents is to be included.
Despite the size of the new bull ings, it has been found necessary make use of the railway arches adjoi• ing the workshops, and these ha. been acquired on a long lease; they a to be adapted as a store.
A Testing Station.
Beyond the railway arches is E final' section of the new headquartei and this comprises an old buildii formerly used as a "Ragged School This building will provide a home f the London Fire Brigade band, whit is to have a practice room and accot Modation for its library, office, et Next to this building it is intended establish a testing station.
























































































































































