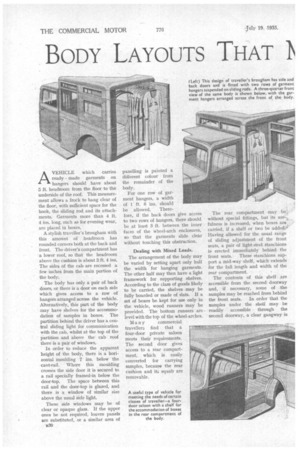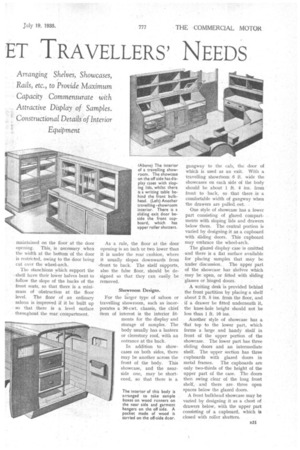BODY LAYOUTS THAT ET TRAVELLERS'
Page 40

Page 41

If you've noticed an error in this article please click here to report it so we can fix it.
Arranging Shelves, Showcases, Rails, etc., to Provide Maximum Capacity Commensurate with Attractive Display of Samples. Constructional Details of Interior
Equipment
AVEHICLE which carries ready made garments on hangers should have about 5 ft. headroom from the floor to the underside of the roof. This measurement allows a frock to hang clear of the floor, with sufficient space for the hook, the sliding rod and its attachments. Garments more than 4 ft. 4 ins, long, such as for evening wear, are placed in boxes.
A stylish traveller's brougham with this amount of headroo:n has rounded corners both at the back and front. The driver's compartment has a lower roof, so that the headroom above the cushion is about 3 ft. 4 ins. The sides of the cab are recessed a few inches from the main portion of the body.
The body has only a pair of back doors, or there is a door on each side which gives access to a row of hangers arranged across the vehicle. Alternatively, this part of the body may have shelves for the accommodation of samples in boxes. The partition behind the driver has a central sliding light for communication with the cab, whilst at the top of the partition and above the cab roof there-is a pair of windows.
In order to reduce the apparent height of the body, there is a horizontal moulding 7 ins, below the cant-rail. Where this moulding crosses the side door it is secured to a rail specially framed-in below the door-top. The space between this rail and the door-top is glazed, and there is a window of similar size above the usual side light.
These side windows may be of clear or opaque glass. If the upper ones be not required, louvre panels are substituted, or a similar area of n30 panelling is painted a different colour from the remainder of the body.
For one row of gar ment hangers, a width of 1 ft. 6 ins, should be allowed. There fore, if the back doors give access to two rows of hangers, there should be at least 3 ft. between the inner faces of the wheel-arch enclosures, so that the garments slide clear without touching this obstruction.
Dealing with Mixed Loads. The arrangement of the body may be varied by setting apart only half the width for hanging garments. The other half may then have a light framework for supporting shelves. According to the class of goods likely to be carried, the shelves may be fully boarded or made of slats. If a set of boxes be kept for use only in the vehicle, wood runners may be provided. The bottom runners are • level with the top of the wheel-arches.
Many commercial travellers find that a four-door private saloon meets their requirements.
The second door gives access to a rear compartment, which is easily converted for carrying samples, because the rear cushion and it squab are removable. The rear compartment may be without special fittings, but its usef ulness is increased, when boxes are carried, if a shelf or two be added.; Having allowed for the usual range of sliding adjustment of the front seats, a pair of light-steel stanchions is erected immediately behind the front seats. These stanchions support a mid-way 'shelf, which' extends for the full length and width of the rear compartment.
The contents of thisshelf are accessible from the second doorway and, if necessary, some of the samples may be reached from behind the front seats. In order that the samples under the shelf may be readily accessible through the second doorway, a clear gangway is maintained on the floor at the door opening. This, is necessary when the width at the bottom of the door is restricted, owing to the door being cut over the wheel-arch.
The stanchions which support the shelf have their lower halves bent to follow the• slope of the backs of the front seats, so that there is a minimum of obstruction at the floor level. The floor of an ordinary saloon is improved if it be built up • so that there is a level surface throughout the rear compartment. As a rule, the floor at the door opening is an inch or two lower than it is under the rear cushion, where it usually slopes downwards from .front to back. The shelf supports, also the false floor, should be designed so that they can easily be removed.
Showroom Designs.
For the larger type of saloon or travelling showroom, such as incor porates a 30-cwt. chassis, the chief item of interest is the interior fitments for the display and storage of samples. The body usually has a lantern or clerestory roof, with an entrance at the back.
In addition to showcases on both sides, there
may be another across the front of the body. This showcase, and the near
side one, may be shortened, so that there is a gangway to the cab, the door of which is used as an exit. With a travelling showfoom 6 ft. wide the showcases on each side of the body should be about 1 ft. 4 ins, from front to back, so that there is a comfortable width of gangway when the drawers are pulled. out.
One style of showcase has a lower part consisting of glazed compartments with sloping lids and drawers below them. The central portion is varied by designing it as a cupboard with sliding doors. This cupboard may embrace the wheel-arch.
The glazed display case is omitted and there is a flat surface available for placing samples that may be under discussion. The upper part of the showcase has shelves which may be open, or fitted with sliding glasses or hinged doors.
A writing desk is provided behind the front partition by placing a shelf about 2 ft. 5 ins, from the floor, and if a drawer be fitted underneath it, the knee-hole height should not be less than 1 ft. 10 ins.
Another style of showcase has a 'flat top to the lower part, which forms a large and handy shelf in front of the upper portion of the showcase. The lower part has three sliding doors and an intermediate shelf. The upper section has three cupboards with glazed doors in metal frames. The cupboards are only two-thirds of the height of the upper part of the case. The doors then swing clear of the long front shelf, and there are three open spaces below the glazed doors.
A front bulkhead showcase may be varied by designing it as a chest of drawers below, with the upper part consisting of a cupboard, which is closed with roller shutters. .




















































































