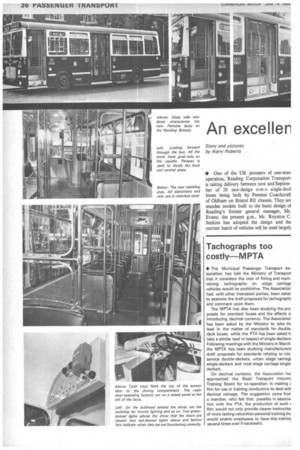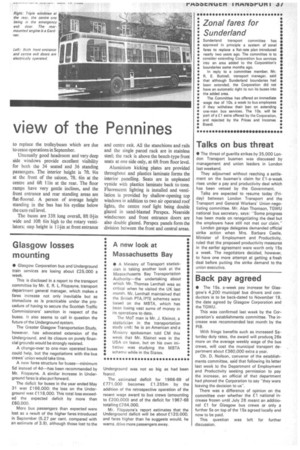An exceller view of the Pennines
Page 38

Page 39

If you've noticed an error in this article please click here to report it so we can fix it.
Story and pictures by Harry Roberts
• One of the UK pioneers of one-man operation, Reading Corporation Transport is taking delivery between now and September of 28 new-design o-m-o single-ded buses being built by Pennine Coachcraft of Oldham on Bristol RE chassis. They are standee models built to the basic design of Reading's former general manager, Mr. Evans; the present g.m., Mr. Royston C. Jenkins has adopted the design and the current batch of vehicles will be used largely to replace the trolleybuses which are due to cease operations in September.
Unusually good headroom and very deep side windows provide excellent visibility for both the 34 seated and 36 standing passengers. The interior height is 7ft. 9in at the front of the saloon, 7ft. 6in at the centre and 6ft 1 lin at the rear. The floor ramps have very gentle inclines, and the front entrance and rear standing areas are flat-floored. A person of average height standing in the bus has his eyeline below the cant-rail level.
The buses are 33ft long overall, 8ft Olin wide and 10ft 6in high to the rotary ventilators; step height is 11+in at front entrance and centre exit. All the stanchions and rails and the single parcel rack are in stainless steel; the rack is above the bench-type front seats at one side only, at 6ft from floor level.
Aluminium kicking plates are provided throughout and plastics laminate forms the interior panelling. Seats are in unpleated vynide with plastics laminate back to tone. Fluorescent lighting is installed and ventilation is provided by shallow-opening top windows in addition to two air operated roof lights, the centre roof light being double glazed in sand-blasted Perspex. Nearside windscreen and front entrance doors are also double glazed. Perspex panels form the division between the front and central areas.




























































































































