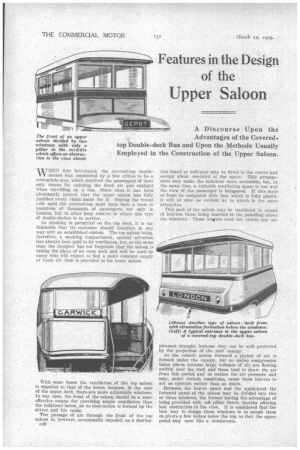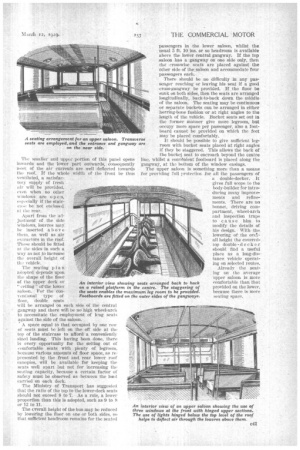Features in the Design of the
Page 70

Page 71

If you've noticed an error in this article please click here to report it so we can fix it.
Upper Saloon
WHEN first introduced, the covered-top doubledecker was considered by a few critics to be a retrograde step, which deprived the passengers of their only means for enjoying the fresh air anti • sunlight when travelling on a bus. Since then it has . been abundantly proved that the upper saloon has fully justified every claim made for it. During the recent cold spell the covered-top must have been a boon to hundreds of thousands of passengers, not only in London, but in other busy centres in which this type of double-decker is in service.
As smoking is permitted on the top deck, it is unthinkable that its enclosure should interfere in any way with an established custom. The top salohit being, therefore, a smoking compartment, special 'attention has always been paid to its ventilation, but, at the same time, the designer has not forgotten that the saloon is taking the place of an open deck and will be used by many who will expect to find a more constant supply of fresh air than is provided in the lower saloon. • With some buses the ventilation of the top saloon is superior to that of the lower, because, in the case of the upper deck, there are more adjustable windows. In any case, the front of the saloon should be a more effective means for providing ample ventilation than the bulkhead below, as no obstruction is formed by. the driver and his cabin.
The passage of air through the front of the top saloon is, however, occasionally impeded, as A destinac40 lion board or indicator may be fitted in the centre and occupy about one-third of the space. This arrangement may make the indicator more accessible, but, at • the same time, a valuable ventilating space is lost and the, view of the passenger is hampered. If this style of front be con:mired with that which is fully glazed, it will at once be evident as to which is the more attractive. • .
This part of the saloon may be ventilated by means of louvres, these being inserted in the panelling above the windows. These loufres need not create any un pleasant draught, because they can be well protected by the projection of the roof canopy.
As the vehicle moves forward a pocket of air is formed under the canopy, but no undue compression takes placer because large volumes of air are flowing swiftly over the roof, and these tend to draw the air from this pocket and so reduce the air pressure and may, under certain conditions, cause these louvres to act as ejectors rather than as inlets.' • _ Between the louvre panel and the waist-level the forward panel of the saloon may be divided into two or three windows, the former having the advantage of being provided with on pillar fewer, thereby offering less obstruction to the view. It is considered that the best way to design these windows is to mount them on pivots a few inches below the top, so that the upper panel may open like a. windscreen. The smaller and upper portion of this panel opens inwards and the lower part outwards, consequently most of the air currents are well deflected towards the roof. If the . whole width of the front be thus • ventilated, a satisfactory supply Of fresh air will be provided, even when . no Other
• tvielow's are open, eseeeially if the staircHse be not enclo,sed at the rear.
Apart from the adjustment of the 'side windows, louvres may be inserted above them, as well as air extractors in the roof. These should. be fitted at the skies in such way as not to increase the overall height of tiv! Vehicle. •
The :seating p 1.a adopted. depends upon the shape of the floor of the upper deck or " of the lower saloon. For the canvontional type of floor, double seats will be arranged on each side of the central gangway and there will be no higii wheel-arch to necessitate the employment of leng seats against the side of the saloon.
A space equal to that occupied by one TOW" of seats must be left on the off side at the top of the staircase to afford' a conveniently sized landing. This having been done, there is every opportunity for the setting out of comfortable seats with plenty of legroom,. • because various .amounts of. floor space, as represented by the front and.. rear lower roof canopies,, will be available for keeping the seats well apart but not for increasing the seating capacity, because a certain factor of safety must-be observedas • between the land carried on each deck.
The Ministry of Transport has suggested that the ratio of the top to the lower-deck seats should not exceed 8 to 7. As a rule, a lower proportion than this is adopted, such as 9 to 8 or 12 to 11. • The cVerall height of the bus may be reduced by lowering the floor on one or both sides, so that sufficient headroom remains for the seated
passengers in the lower saloon, whilst the usual 5 ft. 10 ins, or so headroom is available above the lower central gangway. If the top saloon has a .gangway on one side only, then the crosswise seats are placedagainst the other side of the: saloon and accommodate four passengers each.
• There should be no difficulty in any passeng-er reaching or leaving his seat if a good -cross-gangway be provided. If the floor be sunk on both sides, then the seats are arranged longitudinally, hack-to-back down the middle. of the saloon. The seating may be continuous or separate buckets can:be arranged in either
• herring-bone fashion or at right angles to the length of the vehicle. Bucket seats set out in the former manner give more legroom, but occupy more space per passenger, also a footboard cannot be provided on which the feet may be placed comfortably.
It should be possible to give sufficient legroom with bucket seats placed at right angles if they be staggered. This allows the back of • the buck4 seat to encroach beyond the centre line, whilst a conv&iient footboard is placed along the gangway, at the bottom of the window casings.
The Upper saloou is something more than a means for providing full proteetioe for all the passengers of a double-decker. It gives full scope to the body-builder for introducing many improvements and refinements. There are no bonnet, driving compartment, wheel-arch and inspection traps to cause him to modify the details of his design. With the.
lowering of the ovt.t! \ • all height the coveredtop double -decker should find a useful place as a long-distance vehicle operating on selected routes.
Already the seating on the average upper saloon, is more emnfOrtable than that provided on the lower, because -there is more seating space.




























































































































