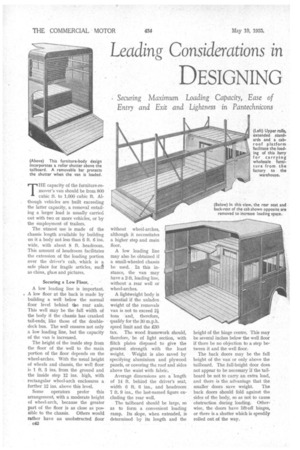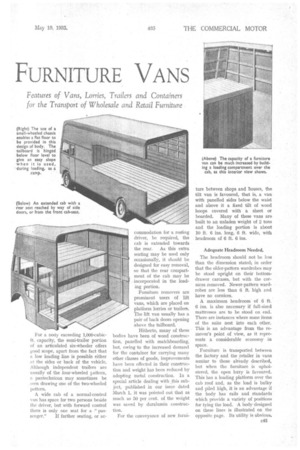Leading Considerations in
Page 100

Page 101

If you've noticed an error in this article please click here to report it so we can fix it.
DESIGNING FURNITURE VANS
THE capacity of the furniture-remover's van should be from 800 cubic ft. to 1,000 cubic ft. Although vehicles are built exceeding the latter capacity, a removal entailing a larger load is usually carried out with two or more vehicles, or by the employment of trailers.
The utmost use is made of the chassis length available by building on it a body not less than 6 ft. 6 ins. wide, with about 8 ft. headroom. This amount of headroom facilitates the extension of the loading portion over the driver's cab, which is a safe place for fragile articles, such as china, glass and pictures.
Securing a Low Floor. .
A low loading line is important.
. A low floor at the back is made by building a well below the normal floor level behind tie rear axle. This well may be the full width of the body if the chassis has cranked tail-ends; like those of the doubledeck bus. The well ensures not only a low loading line, but the capacity of the van is increased.
The height of the inside step from the floor of the well to the main portion of the floor depends on the wheel-arches. With the usual height of wheels and chassis, the well floor is 1 ft. 3 ins, from the ground and the inside step 12 ins, high, with rectangular wheel-arch enclosures a further 12 ins, above this level.
Some operators prefer this arrangement, with a moderate height of wheel-arch, because the greater part of the floor is as close as possible to the chassis. Others would rather have an unobstructed floor without wheel-arches, although it necessitates a higher step and main floor.
A low loading line may also be obtained if a small-wheeled chassis be used. In this instance, the van may have a 2-ft. loading line, without a rear well or wheel-arches.
A lightweight body is essential if the unladen weight of the removals van is not to exceed 2i tons and, therefore, qualify for the 30 m.p.h. speed limit and the £.30 tax. The wood framework should, therefore, ' be of light section, with flitch plates disposed to give the greatest strength with the least weight. Weight is also saved by specifying aluminium and plywood panels, or covering the roof and sides above the waist with fabric.
Average dimensions are a length of 14 ft. behind the driver's seat, width 6 ft. 6 ins., and headroom 7 ft. 9 ins., the last-named figure excluding the rear well.
The tailboard should be large, so as to form a convenient loading ramp. Its slope, when extended, is determined by its length and the height of the hinge centre. This may be several inches below the well floor if there be no objection to a step between it and the well floor.
The back doors may be the full• height of the van or only above the tailboard. The full-height door does not appear to be necessary If the tailboard be not to carry an extra load, and there is the advantage that the
smaller doors save weight. The back doors should fold against the sides of the body, so as not to cause obstruction during loading. Otherwise, the doors have lift-off hinges, or there is a shutter which is speedily rolled out of the way.
For a body exceeding 1,000-cubicft. capacity, the semi-trailer portion of an articulated six-Wheeler offers good scope, apart from the fact that a low loading line is possible either at the sides or back of the vehicle. Although independent -trailers are usually of the four-wheeled pattern, a pantechnicon may sometimes be seen drawing one of the two-wheeled pattern.
A. wide cab of a normal-control van has space for two persons beside the driver, but with forward control there is only one seat for a " pas senger." If further seating, or ac commodation for a resting driver, be required, the cab is extended towards the rear. As this extra seating may be used only occasionally, it should be designed for easy removal, so that the rear compartment of the cab may be incorporated in the loading portion.
Furniture removers are prominent users of lift vans, which are placed on platform lorries or trailers. The lift van usually has a pair of back doors opening above the tailboard.
Hitherto, many of these bodies have been of wood construction, panelled with matehboarding, but, owing to the increased demand for the container for carrying many other classes of goods, improvements have been effected in their construction and weight has been reduced by adopting metal construction. In a special article dealing with this subject, published in our issue dated March 1, it was pointed out that as much as 50 per cent. of the weight was saved by duralumin construction. ture between shops and houses, the tilt van is favoured, that is, a van with panelled sides below the waist and above it a fixed tilt of wood hoops covered with a sheet or boarded. Many of these vans are built to an unladen weight of 2 tons and the loading portion is about 30 ft. 6 ins. long, 6 ft. wide, with headroom of 6 ft. 6 ins.
Adequate Headroom Needed. • The headroom should not be Jess than the dimension stated; in order that the older-pattern wardrobes may be stood upright on their bottom drawer carcases, but with the cornices removed. Newer-pattern wardrobes are less than 6 ft. high and have no cornices.
A maximum headroom of 6 ft.
6 ins, is also necessary if full-sized mattresses are to be stood on end.
There are instances where some items of the suite nest into each other. This is an advantage from the remover's point of view, as it represents a considerable economy in space.
Furniture is transported between the factory and the retailer in vans similar to those alieady described, but when the furniture is uphol stered, the open lorry is favoured. This has a loading platform over the cab roof and, as the load is bulky and piled high, it is an advantage if the body has rails and standards which provide a variety of positions for tying the load. A body designed on these lines is illustrated on the opposite page. Its utility is obvious.




































































































































































