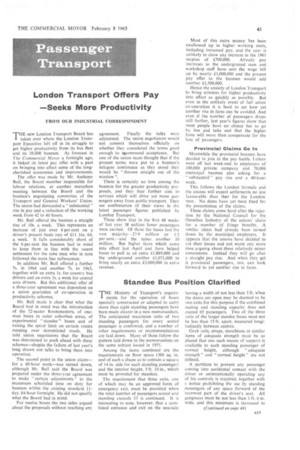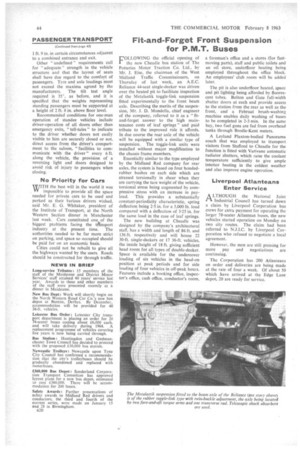Standee Bus Position Clarified
Page 45

Page 46

If you've noticed an error in this article please click here to report it so we can fix it.
TriE Ministry of Transport's requirenents for the operation of buses specially constructed or adapted to carry more than eight standing passengers have been made clearer in a new memorandum. The anticipated maximum ratio of two standing passengers for every seated passenger is confirmed, and a number of other requirements or recommendations are laid down. Many of these follow the pattern laid down in the memorandum on the same subject issued in 1955.
Among the items continued are the requirements on floor space (300 sq. in. and of such a shape as to contain a square of 14 in. side for each standing passenger) and the interior height, 5 ft. 10 in., which must be provided for standees.
The requirement that three exits, one of which may be an approved form of emergency exit, must be provided when the total number of passengers seated and standing exceeds 53 is continued. It is interesting to note, however, that a combined entrance and exit on the nearside having a width of not less than 3 ft. when the doors are open may be deemed to be two exits for this purpose if the combined seating and standing capacity does not exceed 65 passengers. Two of the three exits of the larger standee buses must not be less than 15 ft. apart, measured longitudinally between centres.
Grab rails, straps, stanchions or similar items of adequate strength must be so placed that one such means of support is available to each standing passenger of normal height, although " adequate strength" and "normal height" are not defined.
A partition to prevent any passenger coming into accidental contact with the driver or unintentionally operating any of his controls is required, together with a notice prohibiting the use by standing passengers of any space forward of the rearmost part of the driver's seat, All gangways must be not less than 1 ft. 6 in. wide, and this minimum is increased to 1 ft. 9 in. in certain circumstances adjacent to a combined entrance and exit.
Other " undefined" requirements call for " adequate " strength in the vehicle structure and that the layout of seats shall have due regard to the comfort of passengers. Tyre and axle loadings must not exceed the maxima agreed by the manufacturers. The tilt test angle required is 35°, as before, and it is specified that the weights representing standing passengers must be supported at a height of 2 ft. 8 in. above floor level.
Recommended conditions for one-man operation of standee vehicles include driver-operation of all doors other than emergency exits, " tell-tales" to indicate to the driver whether doors not easily visible to him are securely closed or not, direct access from the driver's compartment to the saloon, "facilities to communicate with the driver" every 6 ft. along the vehicle, the provision of a reversing light and doors designed to avoid risk of injury to passengers when closing.
No Priority for Gars WITH the best will in the world it was . VI' impossible to provide all the space needed for private cars to be used and parked as their various drivers wished, said Mr. E. G. Whitaker, president of the Institute of Transport, at the North Western Section dinner in Manchester last week. Cars constituted one of the biggest problems facing the tRnsport industry at the present time. The authorities needed to be far more strict on parking, and space so occupied should be paid for on an economic basis.
Cities could not be rebuilt to give all the highways wanted by the users. Roads should be constructed for through traffic.




















































































































