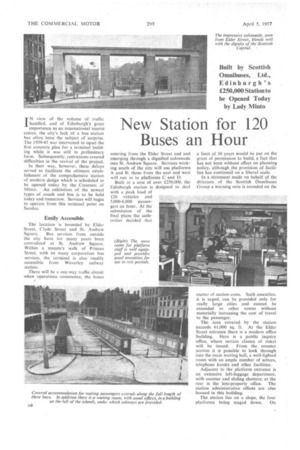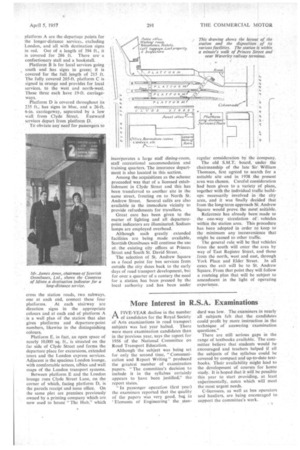New Station for 120 Buses an Hour
Page 48

Page 49

If you've noticed an error in this article please click here to report it so we can fix it.
N view of the volume of traffic handled, and of Edinburgh's great importance as an international tourist centre, the city's lack of a bus station has often been the subject of surprise. The 1939-45 war intervened to upset the first concrete plan for a terminal building while it was still in preliminary form. Subsequently, restrictions created difficulties in the revival of the project.
In their way, however, these delays served to facilitate the ultimate establishment of the comprehensive station of modern design which is scheduled to be opened today. by the Countess of Minto, An exhibition of the newest types of coach and bus is to be held today and tomorrow. Services will begin to operate from this terminal point on Sunday.
Easily Accessible The location is bounded by Elder Street, Clyde Street and St. Andrew Square. Bus services from outside the city have for many years been centralized at St. Andrew Square. Within a minute's walk of Princes Street, with its many corporation bus services, the terminal is also readily accessible from Waverley railway station.
There will be a one-way traffic circuit when operations • commence, the buses
entering from the Elder Street end and emerging through a dignified colonnade into St. Andrew Square. Services working south of the city will use platforms A and B; those from the east and west will run in to platforms C and D.
Built at a cost of over £250,000, the Edinburgh station is designed to deal with a peak load of 120 vehicles and 5,000-6,000 passengers an hour. At the submission of the final plans the authorities decided that a limit of 30 years would be put on the grant of permission to build, a fact that has not been without effect on planning policy, although the provision of facilities has continued on a liberal scale.
In a statement made on behalf of the directors, of the Scottish Omnibuses Group ,a warning note is sounded on the
matter of station costs. Such amenities, it is urged, can be provided only for really large cities and cannot be extended to other towns without materially increasing the cost of travel to the passenger.
The area covered by the station exceeds 61,000 sq. ft. At the Elder Street entrance there is a modern office building. Here is a public inquiry office, where certain classes of ticket will be issued. From the counter section it is possible to look through into the main waiting hall, a well-lighted room with an ample number of settees, telephone kiosks and other facilities.
Adjacent to the platform entrance is an extensive left-luggage department, with counter and sliding shutters; at the rear is the lost-property office. 'The station administrative offices are also housed in this building.
The station lies on a slope, the four platforms being staged down. On platform A are the departure points for the longer-distance services, excluding London, and all with destination signs in red. Out of a length of 394 ft., it is covered for 286 ft. There are a confectionery stall and a bookstall.
Platform B is for local services going south and has signs in green; it is covered for the full length of 215 ft. The fully covered 205-ft. platform C is signed in orange and provides for local services, to the west and north-west. These three each have 19-ft. carriageways.
Platform D is covered throughout its 235 ft., has signs in blue, and a 26-ft. 6-in. carriageway, separated by a low wall from Clyde Street. Eastward services depart from platform D.
To obviate any need for passengers to cross the station roads, two subways, one at each end, connect these four platforms. At each stairway are direction signs in the appropriate colours and at each end of platform A is a wall plan of the station that also gives platforms and departure-point numbers, likewise in the distinguishing colours.
Platform E, in fact, an open space of nearly 10,000 sq. ft., is situated on the far side of Clyde Street and forms the departure place for excursions, extended tours and the London express seryices. Adjacent is the spacious London lounge, with comfortable settees, tables and wall maps of the London transport systems.
Between platform E and the London lounge runs Clyde Street Lane, on the corner of which, facing platform D, is the parcels receipt and issue office. On the same plot are premises previously owned by a printing company which arc now used to house " The Hub," which incorporates a large staff dining-room, staff recreational accommodation and training quarters. The insurance department is also located in this section.
Among the acquisitions as the scheme proceeded was that of a licensed establishment in Clyde Street and this has been transferred to another site in the same street, fronting on to North St. Andrew Street. Several cafés are also available in the immediate vicinity to provide refreshments for travellers.
Great care has been given to the matter of lighting and all departurepoint indicators are illuminated. Sodium lamps are employed overhead.
Although such greatly extended facilities are being made available, Scottish Omnibuses will continue the use of the existing city offices at Princes Street and South St. David Street..
The selection of St. Andrew Square as a focal point for bus services from outside the city dates back to the early days of road transport development, but for over a quarter of a century the need for a station has been pressed by the local authority and has been under regular consideration by the company.
The old S.M.T. board, under the chairmanship of the late Sir William Thomson, first agreed to search for a suitable site and in 1938 the present area was chosen. Careful consideration had been given to a variety of plans, together with the individual traffic buildups necessarily involved in the city area, and it was finally decided that from the longterm approach St. Andrew Square would prove the most suitable.
Reference has already been made to the one-way circulation of vehicles within the station area. This procedure has been adopted in order to keep to the minimum any inconvenience that might be caused to other traffic.
The general rule will be that vehicles from the south will enter the area by way of East Register Street, and those from the north, west and east, through York Place and Elder Street. In all cases the exit will be to St. Andrew Square. From that point they will follow a routeing plan that will be subject to amendment in the light of operating experience.
















































































































