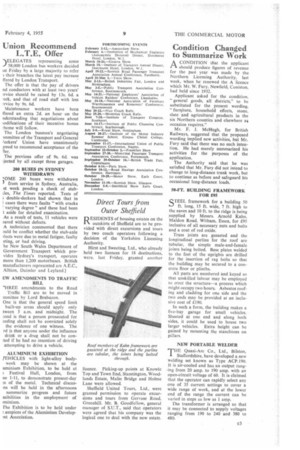50-FT. BUILDING FRAMEWORK FOR 05
Page 49

If you've noticed an error in this article please click here to report it so we can fix it.
STEEL framework for a building 50 ft. long, 15 ft. wide, 7 ft. high to the eaves and 10 ft. to the ridge is being supplied by Messrs. Arnold Kahn, Maldon Road, Witham, Essex, for £95 inclusive of all necessary nuts and bolts and a coat of red oxide.
Truss joints are gusseted and the longitudinal purlins for the roof are tubular, the simple male-and-female joints being bolted. Base plates welded to the feet of the uprights are drilled for the insertion of rag bolts so that the building may be secured to a concrete floor or plinths.
All parts are numbered and keyed so that unskilled labour may be employed to erect the structure-a process which might occupy two hours. Asbestos roofing and cladding for one side and the two ends may be provided at an inclusive cost of £190.
In such a form, the building makes a five-bay garage for small vehicles. Sheeted at one end and along both sides, it could be used to house two larger vehicles. Extra height can he gained by mounting the stanchions on pillars.




















































































































