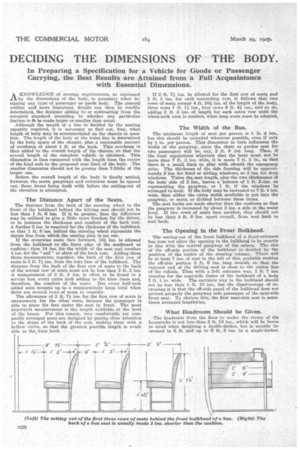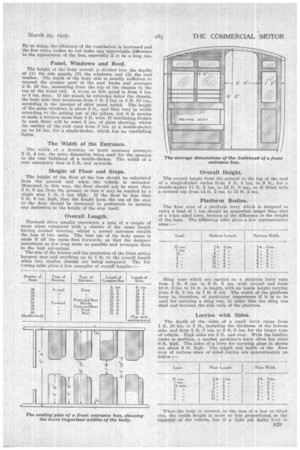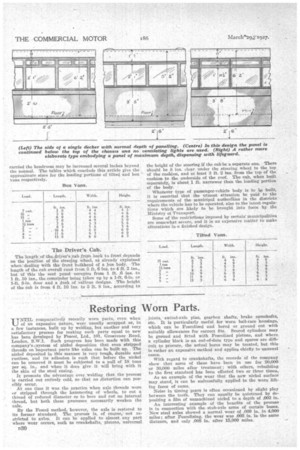DECIDING THE DIMENSIONS OF THE BODY.
Page 98

Page 99

Page 100

If you've noticed an error in this article please click here to report it so we can fix it.
In Preparing a Specification for a Vehicle for Goods or Passenger Carrying, the Best Results are Attained from a Full Acquaintance with Essential Dimensions.
AXNOWLEDGE of average requirements, as expressed the dimensions of the body, is necessary when designing any type of passenger or goods body. The general outline an more important details can then be readily determined, the designer adding to or subtracting from the accepted standard according to whether any particular feature is fb be made larger or smaller than usual.
Although the length of a bus is decided by the seating capacity required, it is necessary to find out, first, what length of body may be accommodated on the chassis in question. The length of the body at the waist line is determined by the body space of the chassis, plus a reasonable amount of overhang of about 1 ft. at the back. This overhang is then added to the overall length of the chassis, so that the overall length of the complete vehicle is -obtained. This dimension is then compared with the length from the centre of the hind axle to the proposed rear limit of the body. The smaller dimension should not be greater than 7-24ths of the larger one.
Before the overall length of the body is finally settled, however, the seats, gangways and entrances must be spaced out, these items being dealt with before the setting-out of the elevation is attempted.
The Distance Apart of the Seats.
The distance from the back of the steering wheel to the front of the bulkhead behind the 'driving seat should not be less than 1 ft. 6 ins, If it be greater, then the difference may be utilized to give a little more freedom for the driver, or to increase the thickness and comfort of the back rest. A further 2 ins. is required for the thickness of the bulkhead, so that 1. ft. 8 ins, behind the steering wheel represents the datum line from which the seating plan is set out.
If the crosswise seats face forward, 134 ins, is allowed from the bulkhead to the front edge of the seatboard or cushion; then 14 ins, for the width of the seat and another 4 ins, for the "sail" or slant of the back rest. Adding these three measurements together, the back of the first row of seats is 2 ft. 7i ins, from the rear face of the bulkhead. The distance from the back of the first row of seats to the back of the second row of seats must not be less than 2 ft. 2 ins„ A measurement of 2 ft. 3 ins, is often to be found in a service bus, every extra inch adding to the knee room and, therefore, the comfort of the seats. But every half-inch added soon mounts up to a comparatively, large total when there are several rows of seats to consider.
The allowance of 2 ft. 74 ins, for the first row of seats is unnecessary for the other rows, because the passenger is able to place his feet under the seat in front. The most important measurement is the length available at the level of the knees. For this reason, very comfortable yet compactly arranged seats are designed by paying close attention to the shape of the hack of the seat, making them with a hollow curve, so that the greatest possible length is available at the knee level. If 2 ft. 74 ins, be allowed for the first row of seats and 2 ft. 3 ins, for each succeeding row, it follows that two rows of seats occupy 4 ft. 1% ins, of the length of the body, three rows 7 ft. 14 ins., four rows 9 ft. 4j ins., and so on, adding 2 ft. 3 ins, of length for each extra row until the wheel-arch area is reached, when long seats must be adopted.
The Width of the Bus.
The minimum length of seat per person is 1 ft. IA ins., but this should be exceeded whenever possible, even if only by 4 in. per person. This dimension in turn influences the width of the gangway, since the chair or garden seat for two passengers will be. say, 2 ft. 9 ins. long. Then, if the Meal regulations stipulate that the body must not be more than 7 ft. 2 ins, wide, it is made 7 ft. 1 in., so that there is a small, limit to play with should the emergency arise. The thickness of the side framing will be approximately 2 ins, for fixed or sliding windows, or 3 ins, for drop windows. Twice the seat length, plus the two thicknesses of the body side of 2 ins., leaves a balance of 1 ft. 2..izas. as representing the gangway, or 1 ft. if the windows be arranged to droti: If the body may be increased to 7 ft. 4 ins. wide, then either the extra width available is put into the gangway, or seats, or divided between these items.
The seat backs are made shorter than the cushions so that the gangway is increased by about 3 ins, a side at the waist level. If two rows of seats face another, they should not be less than 4 ft. 8 ins, apart overall, from seat back to seat back.
The Opening in the Front Bulkhead.
The setting-out of the front bulkhead of a front-entrance bus does not allow the opening in the bulkheaj to be exactly in line with the central gangway of the saloon. The size of the off-side portion of the bulkhead is •decided by the position of the centre of the steering column. There will be at least 7 ins, of seat to the left of this, probably making the off-side portion 3 ft. 6 ins. lon,g overall, so that the exposed end of the driving seat is close to the centre line of the vehicle. Then with a 2-ft. entrance way, 1 ft. 7 ins. remains for the near-side frame of the bulkhead of a body 7 ft. 1 in. wide. The entrance way in the bulkhead should not be less than 1 ft. 10 ins., but the disadvantage of increasing it is that the off-side panel of the bulkhead does not protect properly the gangway side passenger of the near-side front seat. To obviate this, the first near-side seat is sometimes arranged lengthwise.
What Headroom Should be Given.
The headroom from the floor to under the crown of the hoopsticks is not Tess than 5 ft. 10 ins., which will be borne in mind when designing a double-decker, but is usually increased to 6 ft. and up to 8 ft. 3 ins, in a single-decker.
By so doing, the efficiency of the ventilation is increased and the few extra inches do not make any appreciable difference to the appearance of the bus, especially if it be a long one.
Panel, Windows and Roof.
The height of the body overall is divided into the depths of (1) the side panels, (2) the windows, and (3) the roof camber. The depth of the body side is usually sufficient to conceal the greater part of the seat backs and averages 2 ft. 10 ins., measuring from the top of the chassis to the top of the waist rail. A waist or belt panel is from 4 ins. to 8 ins. deep. If the panels be extended below the chassis, the body side then measures from 3 ft. 2 ins. to 3 ft. 10 ins., according to the amount of skirt panel added. The height of the main windows is about 2 ft., and they vary in width according to the setting out of thi pillars, but it is unwise to make a window more than 8 ft. wide. If ventilating frames be used there will be some 6 ins, of glass showing, whilst the camber of the roof runs from 3 ins. in a double-decker up to 14 ins, for a single-decker, which has no ventilating lights.
The Width of the Entrance.
The width of a doorway or main entrance averages 2 ft. 4 ins., the same dimension being used for the opening in the rear bulkhead of a double-decker. The width of a rear emergency door is 2 ft. and upwards.
Height of Floor and Steps.
The height of the floor of the bus should be calculated from the ground and when the vehicle is unloaded. Measured in this way, the floor should not be more than 2 ft. 6 ins, from the ground, so that it may be reached by a single step 1 ft. i3 ins. high. If the floor be less than . 2 ft. 6 ins. high, then the height fro si the top of the step to the floor should be decreased in preference to making any deduction in the height of the step itself.
Overall Length.
Forward drive usually represents a gain of a couple of seats when compared with a chassis of the same length having normal steering, whilst a second entrance entails the loss of two seats. The best use of the body space is made if all the seats face forwards, so that the designer introduces as few long seats as possible and arranges them to the best advantage. The size of the bonnet and the projection of the front spring hangers may add anything up to 1 ft. to the overall length when two similar chassis are being compared. The following table gives a fea examples of overall lengths :—
Overall Height.
The overall height from the ground to the top of the roof of a single-decker varies from 8 ft. 4 ins. to 9 ft., for a double-dteker 11 ft. 6 ins. to 12 ft. 6 ins., or if fitted with a covered top from 14 ft. 2 ins. to 15 ft. 2 ins.
Platform Bodies.
The floor area of a platform lorry which is designed to carry a load of 1 ton should be somewhat larger than that of a 1-ton sided lorry, because of the difference in the weight Of the body. The follOWing table gives a few representative sizes :— Sling vans which are carried on a platform lorry vary from 5 ft. 6 ins. to 6 ft. 6 ins, wide overall and from 10 ft. 6 ins. to 16 ft. in length, with an inside height varying from 6 ft. 3 ins. to 7 ft. 6 ins: The width of the platform lorry is, therefore, of particular importance if it is to he used for carrying a sling van, in order that the sling van shall rest between the side rails of the platform.
Lorries with Sides.
The depth of the sides of a small lorry range from 1 ft. 10 ins. to 2 ft., including the thickness of the bottom side, and from 2 ft. 3 ins. to 2 ft. 6 ins. for the larger type of vehicle. IIigh sides are 3 ft. and over. With the loading racks in position, a market gardener's lorry often has sides 6 ft. high. The sides of a lorry for carrying glass in sheets are about 8 ft. high. The length and width of the floor area of various sizes of sided lorries are approximately as
carried the headroom may be increased several inches beyond the normal. The tables which conclude this article give the approximate sizes for the loading portions of tilted and box vans respectively.
The length of the ,driver's cab from back to front depends on the position of the steering wheel, pi already explained when dealing with the front bulkhead of a pus body. The length of the cab overall runs from 2 ft. 6 ins. to 4 ft. 2 ins., but Of -this the seat panel occupies from 1 ft. A ins. to 1 ft. 10 ins., the remainder being taken up by a 1-ft. 6-in. or 1-ft. 8-in. door and a dash of vaiious designs. The height of the cab is from 4 ft. 10 ins. to 5 ft. 8 ins., according to the height of the steering if the cab be a separate one. There should be 8 ins. clear under the steering wheel to the top of the cushion, and at least 3 ft. 2 ins, from the top or the cushion to the underside of the roof. The cap, when built separately, is about 1 ft. narrower than the loading portion of the body.
Whatever type of passenger-vehicle body is to be built, it is essential that the utmost attention he paid to the requirements of the municipal authorities in the districts where the vehicle has to be operated, also to the latest regulations which are likely to be brought into force by the . Ministry of Transport.
Some of the restrictions imposed by certain' municipalities are somewhat severe, and it is an expensive matter to make alterations in ei finished design.












































































































































































