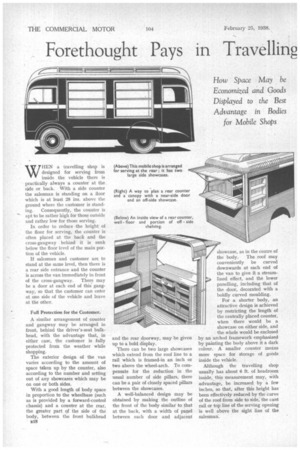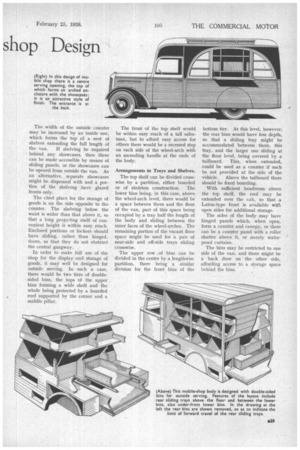Forethought Pays in Travelling shop Design
Page 56

Page 57

If you've noticed an error in this article please click here to report it so we can fix it.
How Space May be Economized and Goods Displayed to the Best Advantage in Bodies for Mobile Shops
WHEN a travelling shop is designed for serving from inside the vehicle there is practically always a counter at the side or back. With a side counter the salesman is standing on a floor which is at least 28 ins, above the ground where the customer is stand
ing. Consequently, the counter is apt to be rather high for those outside and rather low for those serving.
In order to reduce the height of the floor for serving, the counter is often placed at the back and the cross-gangway behind it is sunk below the floor level of the main portion of the vehicle.
If salesman and customer are to stand at the same level, then there is a rear side entrance and the counter is across the van immediately in front of the cross-gangway. There may be a door at each end of this gangway, so that the customer can enter at one side of the vehicle and leave at the other.
Full Protection for the Customer.
A similar arrangement of counter and gangway may be arranged in front, behind the driver's-seat bulkhead, with the advantage that, in either case, the customer is fully protected from the weather while shopping.
The exterior design of the van varies according to the amount of space taken up by the counter, also according to the number and setting out of any showcases which may be on one or both sides.
With a good length of body space in proportion to the wheelbase (such as is provided by a forward-control chassis) and a counter at the rear, the greater part of the side of the body, between the front bulkhead • 33.8 and the rear doorway, may be given up to a bold display.
There can be two large showcases which extend from the roof line to a rail which is framed-in an inch or two above the wheel-arch. To compensate for the reduction in the usual number of side pillars, there can be a pair of closely spaced pillars between the showcases.
A well-balanced design may be obtained by making the outline of the front of the body similar to that at the back, with a width of panel between each door and adjacent showcase, as in the centre of the body. The roof may conveniently be curved downwards at each end of the van to give ft a streamlined effect, and the lower panelling, including that of the door, decorated with a boldly curved moulding.
For a shorter body, an attractive design is achieved by restricting the length of the centrally placed counter, when there would be a showcase on either side, and the whole would be enclosed by an arched framework emphasized by painting the body above it a dark colour. A smaller counter means more space for storage of goods inside the vehicle.
Although the travelling shop usually has about 6 ft. of headroom inside, this measurement may, with advantage, be increased by a few inches, so that, after this height has been effectively reduced by the curve of the roof from side to side, the cant rail or top line of the serving opening is well above the sight line of the salesman. The width of the outside counter may be increased by an inside one, which forms the top of a nest of shelves extending the full length of the van. If shelving be required behind any showcases, then these can be made accessible by means of sliding panels, or the showcases can be opened from outside the van. As an alternative, separate showcases might be dispensed with and a portion of the shelving have glazed fronts only.
The chief place for the storage of goods is on the side opposite to the counter. The shelving below the waist is wider than that above it, so that a long projecting shelf of convenient height is within easy reach. Enclosed portions or lockers should have sliding, rather than hinged, doors, so that they do not obstruct the central gangway.
In order to make full use of the shop for the display and storage of goods, it may well be designed for outside serving. In such a case, there would be two tiers of doublesided bins, the tops of the upper bins forming a wide shell and the whole being protected by a boarded roof supported by the corner and a middle pillar.
The front of the top shelf would be within easy reach of a tall salesman, but to afford easy access for others there would be a recessed step on each side of the wheel-arch with an ascending handle at the ends of the body.
Arrangements in Trays and Shelves.
The top shelf can be divided crosswise by a partition, either boarded or of skeleton construction. The lower bins being, in this case, above the wheel-arch level, there would be a space between them and the floor of the van, part of this space being occupied by a tray half the length of the body and sliding between the inner faces of the wheel-arches. The remaining portion of the vacant floor space might be used for -a pair of near-side and off-side trays sliding crosswise.
The upper row of bins can be divided in the centre by a lengthwise partition, there being a similar division for the front bins of the bottom tier. At this level, however; the rear bins would have less depth, so that a sliding tray might be accommodated between them, this tray, and the larger one sliding at the floor level, being covered by a tailboard. This, when extended, could be used as a counter if such be not provided at the side of the vehicle. Above the tailboard there should be fixed boarding.
With sufficient headroom above the top shelf, the roof may be extended over the cab, so that a Luton-type front is available with open sides for additional storage.
The sides of the body may have hinged panels which, when open. form a counter and canopy, or there can be a counter panel with a roller shutter above it, or merely waterproof curtains.
The bins may be restricted to one side of the van, and there might be a back door on the other side, affording access to a storage space behind the bins.
































































































