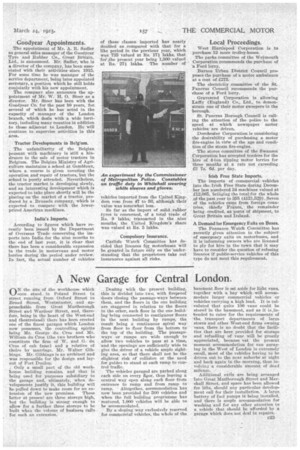A New Garage for Central London.
Page 7

If you've noticed an error in this article please click here to report it so we can fix it.
'ON the site of the workhouse which 011te stood. in Poland Street (a street running from Oxford Street to Broad Street, Westminster, and approachable from Great Marlborough, Street and Wardour Street, and, therefore, being in the heart of the West-end and theatreland) there has been erected one of the finest garages which London now possesses, the controlling spirits being Mr. George du Cros and Mr. William du Gros (the two brothers who constitute the firm of W. and G. du Cros of cab fame) and g relative of theirs by marriage, Mr. Walter tubbinge. Mr: Gibbings is an architect and Was responsible for the design and layout of Port Dunlop.
Only a small part of the old workhouse building remains, and that is being used for purposes subsidiary to the garage and, ultimately, when developments justify it, this building will be pulled down to make room for an extension of the new premises. These latter at present are three storeys high, hat the building is strong enough to allow for a further three storeys to be built when the volume of business calls for such an extension. Dealing with the present building, this is divided into two, with fireproof doors closing the passage-ways between them, and the floors in the one building are staggered in relation to the floors in the ether, each floor in the one building being connected to contiguous floors in the next building by ramps, the result being a continuous spiral way from floor to floor from the bottom to the top of the building. The passageways or ramps are wide enough to allow two vehicles to pass at a time, and the openings are sufficiently wide to give the driver of a vehicle ample sighting area, so that there shall not be the slightest risk of collision or the need for guides to stand at each ramp to control traffic.
The vehicles garaged are parked along each side on every flpor, thus leaving a central way open along each floor from entrance to ramp and from ramp to ramp. Altogether, accommodation has now been provided for 500 vehicles and when the full building programme has matured, 1,000 vehicles will be able to be accommodated.
By a sloping way exclusively reserved , for commercial vehicles, the whole of the
basement floor is set aside for light vans, together with a bay which, will accommodate larger commercial vehicles 'or vehicles carrying a high load. It is cal'culated that quite 100 vans could be stored in the basement, and as it isjutended to cater for the requirements of the transport departments of large 'stores and other -West-end firms owning vans, there is no doubt that the facilities that are here provided for storage and refuelline' of vane will be greatly appreciated, because at the present moment accommodation for van garaging in the West of London is extremely small, most of the vehicles having to be driven out to the near suburbs at night and back again in the morning, thus involving a considerable amount of dead mileage.
Additional exits are being arranged -into Great Marlborough Street and Marshall Street, and space has been allowed for lifts, should any particular development call for their installation. A. large battery of fuel pumps is being installed, and there is ample accommodation for washing and for any other attention to a. vehicle that should be afforded by a garage which does not deal in repairs.
























































