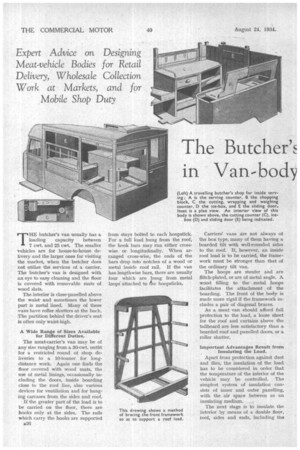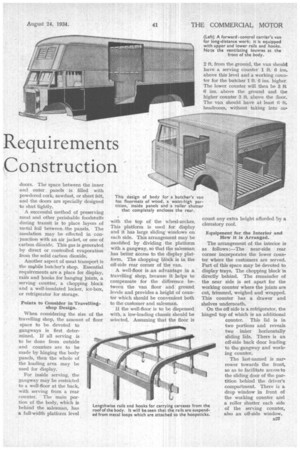The Butcher' in Van-body
Page 40

Page 41

If you've noticed an error in this article please click here to report it so we can fix it.
Requirements Construction
Expert Advice on Designing Meat-vehicle Bodies for Retail Delivery, Wholesale Collection
Work at Markets, and for
Mobile Shop Duty
THE butcher's van usually has a loading capacity between 7 cwt. and 25 cwt. The smaller vehicles are for house-to-house delivery and the larger ones for visiting the market, when the butcher does not utilize the services of a carrier. The butcher's van is designed with an eye to easy cleaning and the floor is covered with removable mats of wood slats.
The interior is close-panelled above the waistand sometimes the lower part is metal lined. Many of these vans have roller shutters at the back. The partition behind the driver's seat is often only waist-high.
A Wide Range of Sizes Available for Different Duties.
The meat-carrier's van may be of any size ranging from a 30-cwt. outfit for a restricted round of shop deliveries to a 10-tonner for longdistance work. Again one finds the floor covered with wood mats, the use of metal linings, occasionally including the doors, inside boarding close to the roof line, also various devices for ventilation and for hanging carcases from the sides and roof.
If the greater part of the load is to be carried on the floor, there are hooks only at the sides. The rails which carry the hooks are supported Ja2G
fromstays bolted to each hoopstick. For a full load hung from the roof, the hook bars may run either crosswise or longitudinally. When arranged cross-wise, the ends of the bars drop into notches of a wood or metal inside roof rail. If the van has lengthwise bars, there are usually four which are hung from metal loops. attached to fie hoopsticks.
Carriers' vans are not always of the box type, many of them having a boarded tilt with well-rounded sides to the roof. If, however, an inside roof load is to be carried, the framework must be stronger than that of the ordinAry tilt van.
The hoops are stouter and are flitch-plated, or are of metal angle. A wood filling to the metal hoops facilitates the attachment of the boarding. The front of the body is made more rigid if the framework includes a pair of diagonal braces.
As a meat van should afford full protection to the load, a loose sheet for the roof and curtains above the tailboard are less satisfactory than a boarded roof and panelled doors, or a roller shutter.
Important Advantages Result from Insulating the Load.
Apart from protection against dust and flies, the insulation of the load has to be considered in order that the temperature of the interior of the vehicle may be controlled. The simplest system of insulation consists of inner and outer panelling, with the air space between as an insulating medium.
The next stage is to insulate the interior by means of a double floor, root, sides and ends, including the doors. The space between the inner and outer panels is filled with powdered cork, sawdust, or sheet felt, and the doors are specially designed to shut tightly.
A successful method of preserving meat and other perishable foodstuffs during transit is to place layers of metal foil between the panels. The insulation may be effected in conjunction with an air jacket, or one of carbon dioxide. This gas is generated by direct or controlled evaporation from the solid carbon dioxide.
Another aspect of meat transport is the naabile butcher's shop. Essential requirements are a place for display, rails and hooks for banging joints, a serving counter, a chopping block and a well-insulated locker, ice-box, or refrigerator for storage.
Points to Consider in Travellingshop Design.
When considering the size of the travelling shop, the amount of floor space to be devoted to gangways is first determined. If all serving is to be done from outside and counters are to be made by hinging the body panels, then the whole of the loading area may be used for display.
For inside serving, the gangway may be restricted to a well-floor at the back, with serving from a rear counter. The main portion of the body, which is behind the salesman, has a full-width platform level with the top of the wheel-arches. This platform is used for display and it has large sliding windows on each side. This arrangement may be modified by dividing the platform with a gangway, so that the salesman has better access to the display platform. The chopping block is in the off-side rear corner of the van.
A well-floor is an advantage in a travelling shop, because it helps to compensate for the difference between the van floor and ground levels and provides a height of counter which should be convenient both to the customer and salesman.
If the well-floor is to be dispensed with, a low-loading chassis should be selected. Assuming that the floor is
2 ft. from the ground, the van should have a serving counter 1 ft. 6 ins.
above this level and a working coun ter for the butcher 1 ft. 6 ins. higher The lower counter will then be 3 ft, 6 ins, above the ground and the higher counter 3 ft. above the floor.
The van should have at least lift. headroom, without taking into count any extra height afforded by a clerestory roof.
Equipment for the Interior and How it Is Arranged.
The arrangement of the interior is as follows :—The near-side rear corner incorporates the lower counter where the customers are served. Part of this space may be devoted to display trays. The chopping block is directly behind. The remainder of the near side is set apart for the working counter where the joints are cut, trimmed, weighed and wrapped. This counter has a drawer and shelves underneath.
On the off side is a refrigerator, the hinged top of which is an additional counter. This lid is in two portions and reveals two inner horizontally sliding lids. There is an off-side back door leading to the gangway and working counter.
The last-named is narrower towards the front, so as to facilitate access to the sliding door of the partition behind the driver's compartment. There i; a drop window in front of the working counter and a roller shutter each side of the serving counter, also an off-side window.




























































































