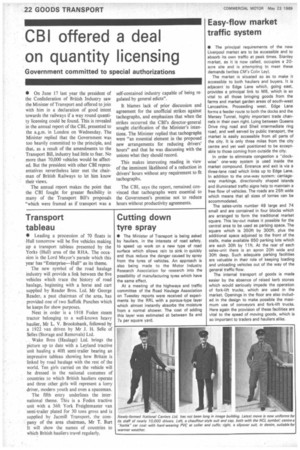Easy-flow market traffic system
Page 24

If you've noticed an error in this article please click here to report it so we can fix it.
• The principal requirements of the new Liverpool market are to be accessible and to absorb its own traffic at peak times. Stanley market, as it is now called, occupies a 20acre site and is attempting to meet these demands (writes CM's Cohn Ley).
The market is situated so as to make it accessible to both hauliers and buyers. It is adjacent to Edge Lane which, going east, provides a principal link to M6, which is so vital to all those bringing goods from the farms and market garden areas of south-west Lancashire. Proceeding west, Edge Lane forms a feeder route to both the docks and the Mersey Tunnel, highly important trade channels in their own right. Lying between Queens Drive ring road and Sheil intermediate ring road, and well served by public transport, the market is easily accessible from all parts of the city. It is only three miles from the city centre and yet well positioned to be acceptable to those coming from outside the city.
In order to eliminate congestion a "clockwise" one-way system is used inside the market compound. Entrance and exit is via a three-lane road which links up to Edge Lane. In addition to the one-way system; carriageway markings, directionally shaped islands and illuminated traffic signs help to maintain a free flow of vehicles. The roads are 25ft wide which means that all sizes of lorries can be accommodated.
The sales-units number 49 large and 74 small and are contained in four blocks which are arranged to form the traditional market square. This lay-out makes it possible for the central area to be used as parking space. The square which is 350ft by 300ft, plus the additional space adjoined to the front of the stalls, make available 650 parking lots which are each 30ft by lift. At the rear of each sales-unit there is an apron 20ft wide and 30ft deep. Such adequate parking facilities are valuable in their role of keeping loading and unloading vehicles out of the way of the general traffic flow.
The internal transport of goods is made easier by the absence of raised kerb stones which would seriously impede the operation of fork-lift trucks, which are used in the market. Openings in the floor are also included in the design to make possible the maximum use of conveyors and fork-lift trucks. Here again the provision of these facilities are vital to the speed of moving goods, which is so important to traders and hauliers alike.
































































































































