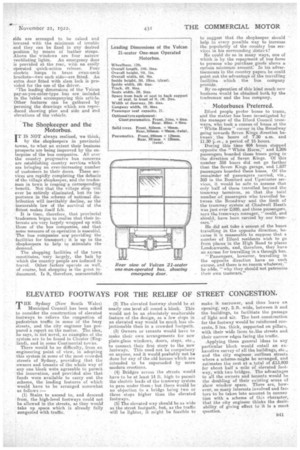ELEVATED FOOTWAYS FOR THE RELIEF OF STREET CONGESTION.
Page 25

If you've noticed an error in this article please click here to report it so we can fix it.
THE Sydney (New South Wales) Municipal Council has been asked to consider the construction of elevated footways to relieve the. congestion of pedestrian traffic in some of the busy streets, and the city engineer has prepared a report on the matter. The idea, he says, is not novel, as examples of the system are to be found in Chester (England), and in some Continental towns.
There would be no difficulty, from an engineering point of view, in adopting this system in some of the most crowded ,streets of Sydney, providing that the owners and tenants of the whole way of any one block wee agreeable to permit • the innovation, and provided also that funds were available to carry out the scheme, the leading features of which would have to be arranged somewhat as follows :
(1) Stairs to ascend to, and descend from, the high-level footways could not be allowed in the streets, as they would take up space which is already fully congested with traffic. (2) The elevated footway shraild be at nearly one level all round a block. This would not be an absolutely unalterable feature of the design, as a few steps in an elevated way would be much less objectionable than in a crowded footpath.
(3) Owners or tenants would have to make their own arrangements for new plate-glass windows, doors, steps, etc., to connect their first story to the new footways. This need not be compulsory on anyone, and it would probably not be done for any of the old houses which are intended to be superseded by more modern erections.
(q) Bridges across the streets would have to be at least 14 ft. high to permit the electric leads of the tramway system to pass under them ; but there would he no objection to a bridge being two or three steps higher than the elevated footways.
(5) The elevated way should be as wide as the street footpath, but, as the traffic will be lighter, it might be feasible to make it narrower, and thus leave an opening, say, 221%. wide, between it and the buildings, to facilitate the passage of light and air. The best construction for the footway would be reinforced concrete, 5 ins. thick, supported on pillars, with their wide faces to,the streets and their narrow edges facing the traffic.
Applying these general ideas to any particular block would entail an exhaustive survey of all the buildings, etc., and the city engineer outlines streets where a scheme-might be arranged, and estimates the cost at a total of £13,800 for about half a mile of elevated footway, with two bridges. The advantages to all the owners and tenants would be the doubling of their existing areas of show window space. There are, however, so many interests involved and factors to be taken into account in connec tion with a scheme of thk character, that the city engineer thinks the desirability of giving effect to it is a moot question.






























