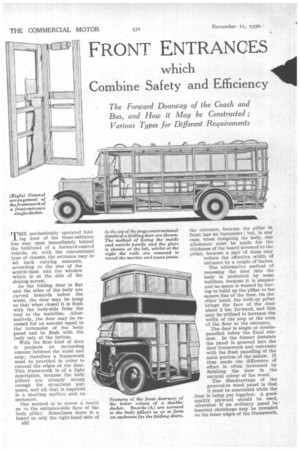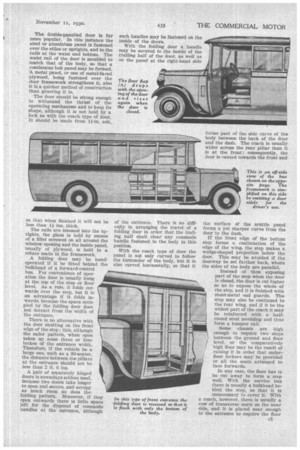FRONT ENTRANCES
Page 66

Page 67

Page 68

If you've noticed an error in this article please click here to report it so we can fix it.
which
Combine Safety and Efficiency 411
The Forward Doorway of the Coach and Bus, and How it May be Constructed ; Various Types for Different Requirements
THE mechanically operated fold . ing door of the front-entrance bus may open immediately behind the bulkhead of a forward-control vehicle, or, with the conventional type of chassis, the entrance may be set back varying amounts, according to the size of the scuttle-dash and the window which is at the side of the sloping screen.
As the folding door is flat and the sides of the body are curved inwards below the waist, the door may be hung so that when closed it is flush with the body-side from the roof to the waistline. Alternatively, the door may be recessed for an amount-equal to the turnunder of the body panel and be flush with the body only at the bottom.
With the first kind of door it projects an increasing amount between the waist and step; therefore a framework must be provided in order to conceal the edges -of the door. This framework is of a light description, because the body pillars are, already strong enough for structural purposes, and all that is required is a shutting surface and an enclosure.
One method is to screw a board on to the entrance-side face of the body pillar. Sometimes there is a board on only the right-hand side of B32 the entrance, because the pillar in front has no turnunder ; but, in any case, when designing the body, due allowance must be made for the thickness of the board screwed to the pillar, because a pair of them may reduce the effective width of entrance by a couple of inches.
The alternative method of recessing the door into the body is preferred by some builders, because it is simpler and no space is wasted by having to build up the pillar to the square line of the door. On the other hand, the built-up pillar brings the face of the door about 2 ins, forward, and this may be utilized to increase the width of the step or the area of the floor at the entrance.
The door is single or doublepanelled below the fixed window, In the former instance the panel is grooved into the door framework and contrasts with the flush panelling of the main portion of the saloon. If thus made the difference of effect is often increased by finishing the door in the natural colour of the wood.
The disadvantage of the grooved-in wood panel is that it must be assembled while the door is being put together. A goodquality plywood should be used, otherwise if an ordinary panel heinserted shrinkage may be revealed on the inner edges of the framework. The double-panelled door is far more popular. In this instance the steel or aluminium panel is fastened over the stiles or uprights, and to the rails at the waist and bottom. The waist rail of the door is moulded to match that of the body, so that a continuous belt panel may be formed. !A. metal panel, or one of metal-faced plywood, being fastened over the door framework strengthens it, also it is a quicker method of construction than grooving it in.
The door should be strong enough to withstand the thrust of the operating mechanism and to keep its shape, although it is not held by a lock as with the coach type of door.
It should be made from ash, so that when finished it will not be less than 11 ins. thick.
The rails are tenoned into the uprights, the glass is held by means of a fillet screwed on all around the window opening and the inside panel, usually of plywood, is held in a rebate made in the framework.
A folding door may be handoperated if it be fitted behind the bulkhead of a forward-control bus. For convenience of operation the door is usually hung at the top of the step or floor level. As a rule, it folds outwards over the step, but it is an advantage if it folds inwards, because the space occupied by the folding door does not detract from the width of the entrance.
There is no alternative with the door shutting on the front edge of the step ; this, although the safer pattern, when open takes up some three or four inches of the entrance width. Therefore, if the vehicle be a large one, such as a 30-seater, the distance between the pillars at the entrance should not be less than 2 ft. 6 ins, A pair of separately hinged doors is nowadays seldom used, because two doors take longer to open and secure, and occupy as much room as does the folding pattern. Moreover, if they open outwards there is little space left for the disposal of commode handles at the entrance, although such handles may be fastened on the inside of the doors.
With the folding door a handle may be secured to the inside of the trailing half of the door, as well as on the panel at the right-hand side of the entrance. There is no diffb culty in arranging the travel of a folding door in order that the .trailing half shall, clear any commode handle fastened to the body in this position.
With the coach type of door the panel is not only curved to follow the turnunder of the body, but it is also curved horizontally, so that it forms part of the side curve of the body between the back of the door and the clash. The coach is usually wider across the rear pillar than it is at the front ; consequently, the door is canted towards the front and the surface of the scuttle panel forms a yet sharper curve from the door to the dash.
If the front edge of the bottom step forms a continuation of the edge of the wing, the step makes a wedge-shaped projection below the door. This may be avoided if the doorway be set farther back, where the sides of the body are parallel.
Instead of thus exposing part of the step when the door is closed, the door is cut higher so as to expose the whole of the step, and it is finished with sheet-metal end guards. The step may also be continued to the rear wing, and if it be the widest part of the coach it may be reinforced with a halfround steel moulding and thus form a bumperrail.
Some chassis are high enough to require two steps between the ground and floor level, or the comparatively high floor may be the result of raising it in order that underfloor lockers may be provided or all the seats arranged to face forwards.
In any case, the floor has to be cut away to form a step well. With the service bus there is usually a bulkhead behind the step, so that it is unnecessary to cover it. With a coach, however, there is usually a row of transverse seats on the near side, and it is placed near enough to the entrance to require the floor ) be continued across the step area. The step well is covered by means f a flap hinged to the back of the oor. The flap is attached to the ody pillar through the medium of rod pivoted at each end, or by a ?ether-covered chain. When thus ttached the flap lifts with the openrig of the door.
Another method is to mount the lap on a spring so that it folds -up
automatically when it is released. from the edge of the fixed part of the' floor. To secure it when down the'front edge of the flap has a slam lock. The flap may also be hinged to the floor and to fold down against the lower step riser.
When there is no floor flap the bottom step may be mounted to operate with the opening and dosing of the door. If this be done the
bottom step, when open, may project several inches beyond the overall width of the body, and thus provide a safe width of tread. Furthermore, when the step is thus projected temporarily beyond the body there is also room for any intermediate step to be of convenient width, because it need not be recessed or cut off at an angle, which is often necessary when the bottom step is a fixture.




















































































































































