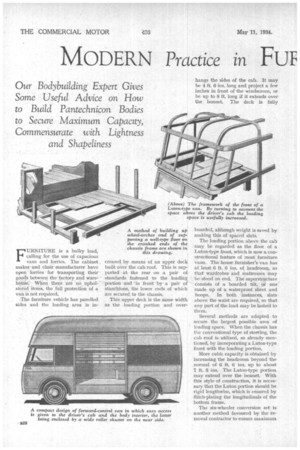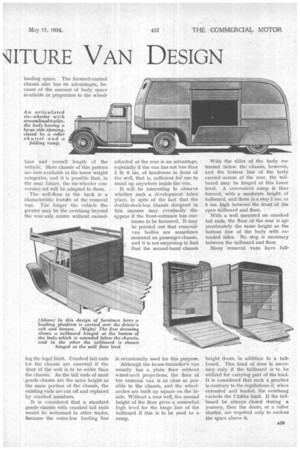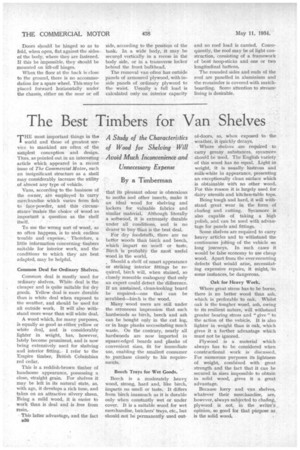MODERN
Page 46

Page 47

Page 48

If you've noticed an error in this article please click here to report it so we can fix it.
Practice in FUF Irl"URE VAN DESIGN Our Bodybuilding Expert Gives
Some Useful Advice on How to Build Pantechnicon Bodies
to Secure Maximum Capacity, Commensurate with Lightness
and Shapeliness
FURNITURE is a bulky load, calling for the use of capacious vans and lorries. The cabinet . maker--and chair manufacturer have open lorries for transporting their • goods between the factory and warehodse. When there. are no upholstered items, the full protection of a van is not required.
The furniture vehicle has panelled sides and the loading area is in creased by means of an upper deck built over the cab roof. This is supported at the rear on a pair of
standards fastened to the loading portion and in front bya pair of stanchions, the lower ends . of which
are secured to the chassis.
This upper deck is the same width as the loading portion and over
boarded, although weight is saved by making this of spaced slats.
The loading portion above the cab may be regarded as the floor of a Luton-type front, which is now a constructional feature of most furniture vans. The house furnishers van has at least 6 ft.. 6 ins, of headroom, so that wardrobes and mattresses May be stood on end. The superstructure consists of a boarded tilt, or one' made up of a waterproof sheet and hoops. In both instances, slats above the waist are required, so that any part of the load may be lashed to them.
Several methods are adopted to secure the largest possible area of loading space. When the chassis has the conventional type of steering, the cab roof is utilized, as already mentioned, by incorporating a Luton-type front with the loading portion.
More cubic capacity is obtained by increasing the headroom beyond the normal of 6 ft. 6 ins, up to about 7 ft. 6 ins. The Luton-type portion may extend over the bonnet. With this style of construction, it is necessary that the Luton portion should be rigid lengthwise, which is ensured by flitch-plating the longitudinals of the bottom frame.
The six-wheeler conversion set is another method favoured by the removal contractor to ensure maximum base and overall length of the vehicle. More chassis of this pattern are now available in the lower weight categories, and it is possible that, in the near future, the six-wheeler conversion set will be adapted to them.
The well-floor at the back is a characteristic featut-e of the removal van. The longer the vehicle the greater may be the overhang beyond the rear-axle centre without exceed
ing the legal limit. Cranked tail ends for the chassis are essential if the floor of the well is to be wider than the chassis. As the tail ends of most goods chassis are the same height as the main portion of the chassis, the existing ends are cut off and replaced by cranked members.
It is considered that a standard goods chassis with cranked tail ends would be welcomed in other trades, because the extra-low loading line afforded at the rear is an advantage, especially if the van has not less than 5 ft. 6 ins, of headroom in front of the well, that is, sufficient fol one to stand up anywhere inside the van.
It will be interesting to observe whether such a development takes place, in spite of the fact that the double-deck-bas chassis designed in this manner may eventually disappear if the front-entrance bus continues to be favoured. It may be pointed out that removalvan bodies are sometimes mounted on passenger chassis, and it is not surprising to find that the second-hand chassis is occasionally used for this purpose.
Although the house-furnisher's van usually has a plain floor without wheel-arch projections, the floor of the removal van is .as close as possible to the chassis, and the wheelarches are built up square on the inside. Without a rear well, the normal height of the floor gives a somewhat high level for the hinge line of the tailboard if this is to be used as a ramp.
With the sides of the body extended below the chassis, however, and the bottom line of the body carried across at the rear, the tailboard may be hinged at this lower level. A convenient ramp is thus formed, with a moderate height of tailboard, and there is a step 7 ins. or 8 ins, high between the front Of the open tailboard and floor.
With a well mounted on cranked tail ends, the floor at the rear is approximately the same height as the bottom line of the body with extended sides. No step is necessary between the tailboard and floor.
Many 'removal vans have full height doors, in addition to a tailboard. This kind of door is necessary only if the tailboard is to be utilized for carrying part of the load, It is considered that such a practice is contrary to the regulations if, when extended and loaded, the overhang exceeds the 7-24ths limit. If the tailboard be always closed during a journey, then the doors, or a roller shutter, are required only to enclose the space above it. Doors should be hinged so as to fold, when open, flat against the sides of the body, where they are fastened. If this be impossible, they should be mounted on lift-off hinges.
When the floor at the back is close to the ground, there is no accommodation for a spare wheel. This may be placed forward horizontally under the chassis, either on the near or off side, according to the position of the tanks In a wide body, it may be secured vertically in a recess in the body side, or in a transverse locker behind the front bulkhead.
The removal van often has outside panels of armoured plywood, with inside panels of ordinary plywood to the waist. Usually a full load is calculated only on interior capacity and no roof load is carried. Consequently, the roof may be of light construction, consisting of a framework of bent hoop-sticks and one or two longitudinal battens.
The rounded sides and ends of the roof are panelled in aluminium and the remainder is covered with matchboarding. Some attention to streamlining is desirable.




































































































