BRI CKS AND
Page 62
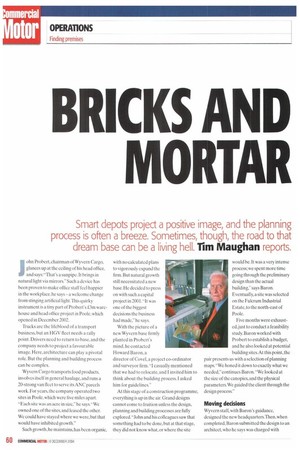
Page 64
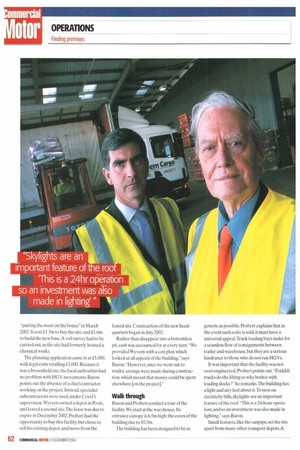
Page 65
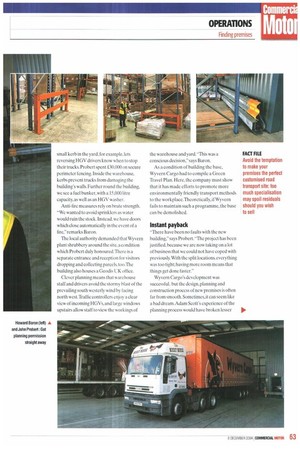
Page 66
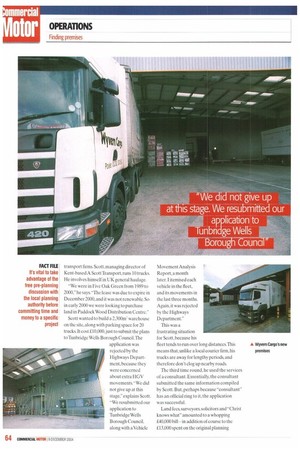
Page 67
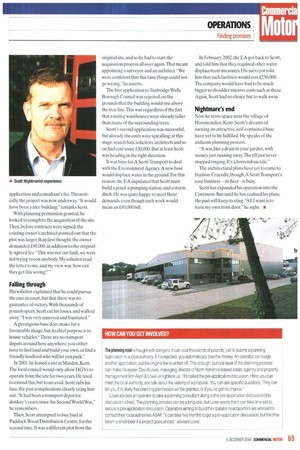
If you've noticed an error in this article please click here to report it so we can fix it.
MORTAR
Smart depots project a positive image, and the planning process is often a breeze. Sometimes, though, the road to that dream base can be a living hell. Tirn Maughan reports.
JohnProbert.chairman of Wyvern Cargo, glances up at the ceiling of his head office, and says:"That's a sunpipe. It brings in natural light via mirrors." Such a device has been proven to make office staff feel happier in the workplace. he says — a welcome change from stinging artificial light.This quirky instrument is a tiny part of Probert's £3m warehouse and head office project in Poole. which opened in December 2002.
Trucks are the lifeblood of a transport business, but an HGV fleet needs a rally point. Drivers need to return to base, and the company needs to project a favourable image. Here, architecture can play a pivotal role. But the planning and building process can be complex.
Wyvern Cargo transports food products, involves itself in general haulage, and runs a 20-strong van fleet to serve its ANC parcels work. For years, the company operated two sites in Poole, which were five miles apart. "Each site was an acre in size," he says. "We owned one of the sites, and leased the other. We could have stayed where we were, but that would have inhibited growth."
Such growth, he maintains, has been organic, with no calculated plans to vigorously expand the firm. But natural growth still necessitated a new base. He decided to press on with such a capital project in 2001. "It was one of the biggest decisions the business had made," he says.
With the picture of a new Wyvern base firmly planted in Probert's mind, he contacted Howard Baron, a director of Covel, a project co-ordinator and surveyor firm. casually mentioned that we had to relocate, and I invited him to think about the building process. I asked him for guidelines."
At this stage of a construction programme, everything is up in the air. Grand designs cannot come to fruition unless the design, planning and building processes are fully explored."John and his colleagues saw that something had to be done, but at that stage, they did not know what, or where the site would be. It was a very intense process; we spent more time going through the preliminary design than the actual building," says Baron. Eventually, a site was selected on the Fulcrum Industrial Estate, to the north-east of Poole.
Five months were exhausted,just to conduct a feasibility study. Baron worked with Probert to establish a budget, and he also looked at potential building sites. At this point, the pair presents us with a selection of planning maps."We honed it down to exactly what we needed," continues Baron. "We looked at the size of the canopies, and the physical parameters. We guided the client through the design process."
Moving decisions
Wyvern staff, with Baron's guidance, designed the new headquarters. Then, when completed, Baron submitted the design to an architect, who he says was charged with "putting the meat on the bones" in March 2002. It cost El .3m to buy the site, and £1.6m to build the new base. A soil survey had to be carried out, as the site had formerly housed a chemical works.
The planning application came in at £5,000, with legal costs totalling £3,000. Because it was a brownfield site, the local authorities had no problem with HGV movements. Baron points out the absence of a chief contractor working on the project. Instead, specialist subcontractors were used, under Covers supervision. Wyvern owned a depot in Poole, and leased a second site.The lease was due to expire in December 2002. Probert had the opportunity to buy this facility, but chose to sell his existing depot, and move from the leased site. Construction of the new headquarters began in July 2002.
Rather than disappear into a bottomless pit, cash was accounted for at every turn. "We provided Wyvern with a cost plan which looked at all aspects of the building," says Baron. "However, once we went out to tender, savings were made during construction, which meant that money could be spent elsewhere [on the projecti."
Walk through
Baron and Probert conduct a tour of the facility. We start at the warehouse. Its entrance canopy is 6.5m high: the eaves of the building rise to 10.5m.
The building has been designed to be as generic as possible. Probert explains that in the event such a site is sold, it must have a universal appeal.Truck loading bays make for a seamless flow of consignments between trailer and warehouse, but they are a serious hindrance to those who do not run HGVs.
It was important that the facility was not over-engineered, Probert points out. "Forklift trucks do the lifting so why bother with loading docks?" he remarks.The building has a light and airy feel about it.To save on electricity bills, skylights are an important feature of the roof. "This is a 24-hour operation, and so an investment was also made in lighting," says Baron, Small features, like the sunpipe, set the site apart from many other transport depots, A small kerb in the yard, for example. lets reversing HGV drivers know when to stop their trucks. Probert spent £30,000 on secure perimeter fencing. Inside the warehouse, kerbs prevent trucks from damaging the building's walls. Further round the building, we see a fuel bunker, with a 15,000 litre capacity, as well as an HGV washer.
Anti-lire measures rely on brute strength. "We wanted to avoid sprinklers as water would ruin the stock. Instead, we have doors which close automatically in the event of a fire," remarks Baron.
The local authority demanded that Wyvern plant shrubbery around the site, a condition which Probert duly honoured.There is a separate entrance and reception for visitors dropping and collecting parcels, too. The building also houses a Geodis UK office.
Clever planning means that warehouse staff and drivers avoid the stormy blast of the prevailing south westerly wind by facing north west.Traffic controllers enjoy a clear view of incoming HG Vs, and large windows upstairs allow staff to view the workings of the warehouse and yard. "This was a conscious decision," says Baron.
As a condition of building the base, Wyvern Cargo had to compile a Green Travel Plan. Here. the company must show that it has made efforts to promote more environmentally friendly transport methods to the workplace. Theoretically. if Wyvern fails to maintain such a programme, the base can be demolished.
Instant payback There have been no faults with the new building," says Probert. "The project has been justified, because we are now taking on a lot of business that we could not have coped with previously. With the split locations, everything was too tight; having more room means that things get done faster."
Wyvern Cargo's development was successful, but the design, planning and construction process of new premises is often far from smooth. Sometimes, it can seem like a had dream. Adam Scott's experience of the planning process would have broken lesser
transport firms. Scott, managing director of Kent-based A Scott Transport, runs 10 trucks. He involves himself in UK general haulage.
-We were in Five Oak Green from 1989 to 2000," he says. "The lease was due to expire in December 2000, and it was not renewable. So in early 2000 we were looking to purchase land in Paddock Wood Distribution Centre."
Scott wanted to build a 2.300m7 warehouse on the site, along with parking space for 20 trucks. It cost £10,000, just to submit the plans to Tunbridge Wells Borough Council.The application was rejected by the Highways Department, because they were concerned about extra HGV movements."We did not give up at this stage," explains Scott. "We resubmitted our application to Tunbridge Wells Borough Council, along with a Vehicle Movement Analysis Report, a month later. I itemised each vehicle in the fleet, and its movements in the last three months. Again, it was rejected by the Highways Department."
This was a frustrating situation for Scott, because his fleet tends to run over long distances.This means that, unlike a local courier firm, his trucks are away for lengthy periods, and therefore don't clog up nearby roads.
The third time round, he used the services of a consultant. Essentially, the consultant submitted the same information compiled by Scott. But, perhaps because "consultant" has an official ring to it, the application was successful.
Land fees, surveyors, solicitors and "Christ knows what" amounted to a whopping £40,000 bill— in addition of course to the £13,000 spent on the original planning application and consultant's fee.Theoretically, the project was now underway. "It would have been a nice building," remarks Scott.
With planning permission granted, he looked to complete the acquisition of the site. Then, before contracts were signed, the existing owner's architect pointed out that the plot was larger than first thought: the owner demanded £90000. in addition to the originally-agreed fee. "This was not our fault, we were not trying to con anybody. My solicitor read the letter to me, and my view was 'how can they get this wrong?"
falling through
His solicitor explained that he could pursue the case in court, but that there was no guarantee of victory. With thousands of pounds spent,Scott cut his losses, and walked away. "I was very annoyed and frustrated."
A prestigious base does make for a favourable image, but its chief purpose is to house vehicles. "There are no transport depots around here anywhere:you either have to find land and build your own, or find a friendly landlord who will let you park."
In 2001, he leased a site in Marden, Kent. The local council would only allow HGVS to operate from the site for two years. He tried to extend this, but to no avail. Scott rubs his face, the past complications clearly tiring him out."It had been a transport depot for donkey's years, since the Second World War.he remembers.
Then,Scott attempted to buy land at Paddock Wood Distribution Centre, for the second time. It was a different plot from the original site, and so he had to start the acquisition process all over again.That meant appointing a surveyor and an architect." We were confident that this time things could not go wrong," he asserts.
The first application tollmbridge Wells Borough Council was rejected, on the grounds that the building would rise above the tree line.This was regardless of the fact that existing warehouses were already taller than many of the surrounding trees.
Scott's second application was successful, but already the costs were spiralling: at this stage, search fees, solicitors, architects and so on had cost some £30,000. But at least Scott was heading in the right direction.
It was time for A Scott Transport to deal with the Environment Agency.A new base would displace water in the ground. For this reason, the EA stipulated that Scott must build a pond, a pumping station, and a storm ditch. He was quite happy to meet these demands, even though such work would mean an £80,000 bill. In February 2002, the EA got back to Scott, and told him that they required other water displacement measures. His surveyor told him that such facilities would cost £250,000. The company would have had to be much bigger to shoulder massive costs such as these. Again, Scott had no choice but to walk away.
Nightmare's end
Now he rents space near the village of Horsmonden, Kent. Scott's dreams of owning an attractive, self-contained base have yet to be fulfilled. He speaks of the arduous planning process.
-It was like a drain in your garden, with money just running away. The till just never stopped ringing. It's a horrendous tale.
The architectural plans have yet to come to fruition. Crucially, though, A Scott Transport's core business -its fleet is busy.
Scott has expanded his operation into the Continent. But until he has realised his plans, the past will keep its sting. "All I want is to have my own front door," he sighs. •


























































































































































































