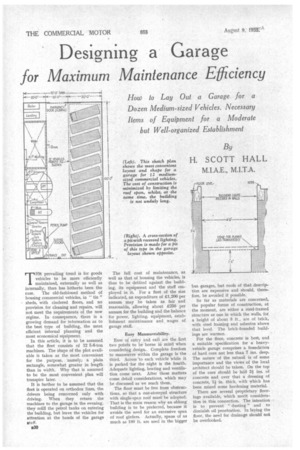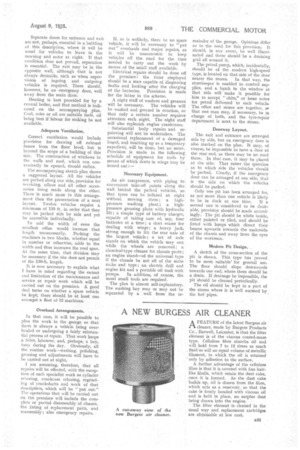Designing a Garage
Page 36

Page 37

If you've noticed an error in this article please click here to report it so we can fix it.
for Maximum Maintenance Efficiency
How to Lay Out a Garage for a Dozen Medium-sized Vehicles. Necessary Items of Equipment for a Moderate but Well-organized Establishment By
H. SCOTT HALL M.I.A.E., M.I.T.A.
THE prevailing trend is for goods vehicles to be more efficiently maintained, externally as well as internally, than has hitherto been the
case. The old-fashioned method of housing commercial vehicles, in " tin " sheds, with cindered floors, and no provision for cleaning and repairs, will not meet the requirements of the new regime. In consequence, there is a growing demand for information as to the best type of building, the most efficient internal planning and the most economical equipment.
In this article, it is to be assumed that the fleet consists of 12 5-6-ton machines. The shape of the plot available is taken as the most convenient for the purpose, namely; a plain rectangle, somewhat greater in length than in width. Why that is assumed to be the most convenient plan will transpire later.
It is further to be assumed that the fleet is operated on orthodox lines, the drivers being concerned only with driving. When they return the machines to the garage in the evening, they refill the petrol tanks on entering the building, but leave the vehicles for attention at the hands of the garage staff.
930
The full cost of maintenance, as well as that of housing the vehicles, is thus to be debited against the building, its equipment and the staff employed in it. For a fleet of the size indicated, an expenditure of £1,200 per annum may be taken as fair and reasonable, allowing about £250 per annum for the building and the balance for power, lighting, equipment, establishment maintenance and wages of garage staff.
Easy Manoeuvrability.
Ease of entry_ and exit are the first two points to be borne in mind when considering design.. Complete freedom to manoeuvre within the garage is the third. Access to each vehicle 'while it is parked for the night is the fourth. Adequate lighting, heating and ventilation come next. After these matters come detail considerations, which may be discussed as we reach them.
The floor must be free from obstructions, so that a one-storeyed structure with single-span roof must be adopted. That is the main reason why an oblong building is to be preferred, because it avoids the need for an excessive span of roof girders. Actually, spans of as much as 180 ft. are used in the bigger
bus garages, but roofs of that descrip. tion are expensive and should, therefore, be avoided if possible.
So far as materials are concerned, the popular forms of construction, at the moment, are either a steel-framed structure or one in which the walls, for a height of about 8 ft., are of brick, with steel framing and asbestos above that level. The brick-founded buildings are warmer.
For the floor, concrete is best, and a suitable specification for a heavyvehicle garage comprises a foundation of hard core not less than 7 ins. deep. The nature of the subsoil is of some importance and the views of the local architect should be taken. On the top of the core should be laid 34 ins, of concrete and over that a dressing of concrete, 1i in. thick, with which has been mixed some hardening material, There are several proprietary floorings available, which merit consideration in this connection. The intention is to prevent " dusting" and to diminish oil penetration. In laying the floor, the need for drainage should not be overlooked. Separate doors for entrance and exit are not, perhaps, essential in a building of this description, where it will be usual for vehicles to leave in the morning and enter at night. If that condition does not prevail, separation is essential. The exit may be in the opposite wall, although that is not always desirable, such as when supervision of ingoing and outgoing vehicles is required. There should, however, be an emergency door, well away from the main door.
Heating is best provided for by a central boiler, and that method is indicated on the accompanying plan. Coal, coke or oil are suitable fuels, oil being best if labour for stoking be not available.
Adequate Ventilation.
Correct ventilation would include provision for drawing off exhaust fumes from the floor level, but is beyond the scope of a building of this size. The construction of windows in the walls and roof, which can conveniently be opened, should suffice.
The accompanying sketch plan shows a suggested layout. All the vehicles are parked along one side, provision for servicing, offices and all other accessories. being made along the other. There is much more in this arrangement than the presentation of a neat layout. Twelve vehicles require a minimum of 1l.10 ft. in order that they may be parked side by side and yet be accessible individually.
To add the width of even the smallest office would increase that length unnecessarily. Parking the machines in two blocks, whether equal in number or otherwise, adds to the width and thus increases the roof span. At the same time, that division may be necessary if the site does not permit of the 1:10-ft. length.
It is now necessary to explain what I have in mind regarding the extent and limitation of the maintenance and service or repair work which will be carried out on the premises. A good deal turns on whether a spare vehicle be kept; there should be at least one amongst a fleet of 32 machines: Overhaul Arrangements. , In that case, it will be possible to plan the work in the garage so that there is always a vehicle being overhauled or undergoing a fairly substantial process of repair. That work keeps a fitter, labourer, and, Perhaps, a boy, busy during the day. Obviously, all the routine work—washing, polishing, greasing and adjustments will have to be carried out at night.
I am assuming, therefore, that all repairs will be effected, with the exception of such specialist work as cylinder reboring, crankcase reboring, regrinding of crankshafts and work of that description, which will be " put out." The operations that will be carried out on the premises will include the complete or partial disassembly of chassis, the fitting of replacement parts, and reassembly ; also emergency repairs.
If, as is unlikely, there be no spare vehicle, it will he necessary to put out" overhauls and major repaire, as it will be uneconomic to keep vehicles off the road for the time needed to carry out the work by means of the small stall available.
Electrical repairs should be done off the premises : the fitter employed should be a man capable of diagnosing faults and looking 'after the charging of the batteries. Provision is made for the latter in the scheme.
A night stall of washers and greasers will be necessary. The vehicles will be washed and greased in rotation, so that only a certain number requires attention each night. The night staff will also replenish engine crankcases.
• Substantial body repairs and repainting will not be undertaken. The occasional replacement of a damaged board, and touching up as a temporary expedient, will be done, but no more. Provision is made in the following schedule of equipment for tools by means of which dents in wings may be ironed out :—
Necessary equipment.
An air compressor, with piping to convenient take-off points alorig the wall behind the parked vehicles, so that tyres can be inflated at night without moving them; a highpressure washing plant ; a highpressure greasing plant with hydraulic lift ; a simple type of battery charger, capable of taking care of, say, four batteries at a time ; a dent eraser for dealing with wings; a heavy jack, strong enough to lift the rear axle of the largest vehicle; a set of axle stands on which the vehicle may rest while the wheels are removed ; chemical-type cleaner for chassis parts ; an engine stand—of the universal type if the chassis be not all of the same make and type ; an electric drill and engine kit and a portable oil tank with pumps. In addition, of course, the usual small tools are required.
The plan is almost self-explanatory. The washing bay may or may not be separated by a , wall from the re
rnainder of the garage.. Opinions differ as to the need for this provision. It should, in any event, be well illuminated and there should be a draining grid all around it.
The petrol pump, which, incidentally, should be of the modern high-speed type, is located on that side of the door nearer the stores. • In that way, the storekeeper is enabled to control supplies, and a hatch in the window at that side will 'make it possible for him to accept "chits," or issue notes for petrol delivered to each vehicle. The office and stores are together, sethat one man may, if necessary, be in charge of both, and the tyre-repair department is next to the stores.
' Doorway Layout.
The exit and entrance are arranged side by side, but an emergency door is also marked on the plan. It may, of course, be impossible to have a door at the rear -end, as there may be no road there. In that case, it may be placed at the side. That raises' the question as to which side the vehicles should be parked. Clearly, if the emergency door can be arranged at one side, that is the side on which the vehicles should be parked.
Only one pit has been arranged for, as not more than one vehicle is likely to be in dock at one time. If a second one is considered to be desirable, provision should be made accordingly. The pit should be white inside, either painted Or tiled, and should be fitted with lamps which direct their beams upwards towards the underside of the chassis and away from the eyes of the workman.
Modern Pit Design.
A sketch of the cross-section of the pit is shown. This type has proved to be most suitable' for general use. The floor should slope downwards towards' one end, where there should be a drain. If drainage be impossible, the pit should be cleaned periodically.
The oil should be kept in a part of the stores where it is well warmed by the hot' pipes.












































































