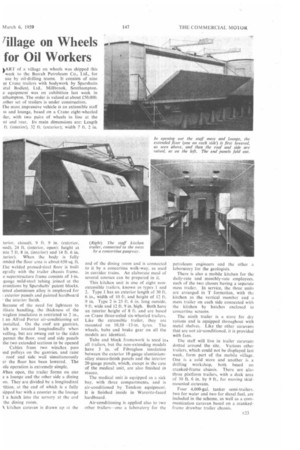Tillage on Wheels for Oil Workers
Page 65

If you've noticed an error in this article please click here to report it so we can fix it.
DART of a village on wheels was shipped this week to the Basrah Petroleum Co., Ltd., for use by oil-drilling teams. It consists of nine nt Cranc. trailers with bodywork by Sparshatts etal Bodies), Ltd.. Millbrook, Southampton. c equipment was on exhibition last week in uthampton. The order is valued at about £50,000. ,other set of trailers is under construction.
[he most impressive vehicle is an extensible staff ss and lounge, based on a Crane eight-wheeled iler, with two pairs of wheels in line at the .nt and rear. Its main dimensions arc: Length ft. (interior), 32 ft. (exterior); width 7 ft. 2 in.
tenor, closed), 9 ft. 9 in. (exterior, ised), 24 ft. (interior, open); height at itre 7 ft. 8 in. (interior) and 14 ft. 6 in. .tenor). When the body is fully :ended the floor area is about 650 sq. ft. The welded pressed-sleet floor is built egrally with the trailer chassis frame. e superstructure frame consists of 1-in. .gauge mild-steel tubing joined at the ersections by Sparshatts' patent blocks. intcd aluminium alloy is employed for exterior panels and painted hardboard . the interior finish.
Because of the need for lightness to :ilitatc handling, the thickness of the weglass insulation is restricted to 2 in., t an Alfred Porter air-conditioning set installed. On the roof are gantries, ich are located longitudinally when yelling, but are swung out to the sides permit the floor, roof and side panels the two extended sections to be opened Cables from two winches pass Ind pulleys on the gantries, and raise roof and side wall simultaneously er the floor has been lowered. The ole operation is extremely simple.
When open, the trailer forms on one e a lounge and the other side a dining mi. They are divided by a longitudinal 1ition. at the end of which is a fully lipped bar with a counter in the lounge I a hatch into the servery at the end the dining room.
k kitchen caravan is drawn up at the end of the dining room and is connected to it by a concertina walk-way. as used in corridor trains. An elaborate meal of several courses can be prepared in it.
This kitchen unit is one of eight nonextensible trailers, known as types 1 and 2. Type 1 has an exterior length of 30 ft. 6 in., width of 10 ft. and height of 12 ft. 9 in. Type 2 is 25 ft. 6 in. long outside, 9 ft. wide and 12 ft. 9 in. high. Both have an interior height of 8 ft. and are based on Crane three-axled six-wheeled trailers. Like the extensible trailer, they arc mounted on 10.50 13-in. tyres. The wheels, hubs and brake gear on all the models are identical.
Tube and block framework is used in all trailers, but the non-extending models have 3 in. of Fibreglass insulation between the exterior I8-gauge aluminiumalloy stucco-finish panels and the interior 20-gauge panels, which, except in the case of the medical unit, are also finished in stucco.
The medical unit is equipped as a sick bay, with three compartments, and is air-conditioned by Temkon equipment. It is finished inside in Warerite-faced hardboard.
Air-conditioning is applied also to two other trailers—one a laboratory for the petroleum engineers and the other a laboratory for the geologists.
There is also a mobile kitchen for the daily-rate and monthly-rate employees, each of the two classes having a separate mess trailer. In service, the three units are arranged in T formation, with the kitchen as the vertical member and a mess trailer on each side connected with the kitchen by hatches enclosed in concertina screens.
The ninth trailer is a store for dry rations and is equipped throughout with metal shelves. Like the other caravans that are not air-conditioned, it is provided with fans.
The staff will live in trailer caravans dotted around the site. Various other trailers, which could not be displayed last week, form part of the mobile village. One is a cold store and another is a drilling workshop, both based on cranked-frame chassis. There are also three platform trailers, with a deck area of 30 ft. 6 in. by 9 ft., for moving skidmounted caravans.
Four 4,000-gal. tanker semi-trailers. two for water and two for diesel fuel, are included in the scheme, as well as a communication caravan based on a crankedframe drawbar trailer chassis.




















































































































