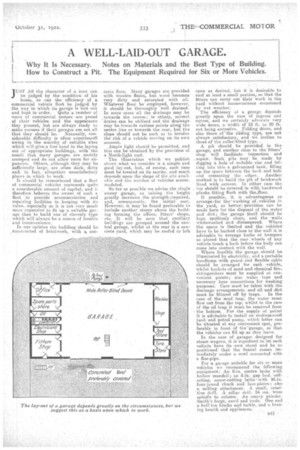A WELL-LAID-OUT GARAGE.
Page 25

If you've noticed an error in this article please click here to report it so we can fix it.
Why It Is Necessary. Notes on Materials and the Best Type of Building.
How to Construct a Pit. The Equipment Required for Six or More Vehicles.
JUST AS the character of a man. can be judged by the condition of his home, so can the efficiency of a commercial vehicle fleet be judged by the way in which its garage is laid out and kept in order. Quite a number of users of commercial motors are proud of their vehicles and the appearance they present, but are always ready to make excuses if their garages ape not all that they should be. Naturally, considerable difficulty is often experienced owing to the scarcity of suitable sites which will give a free hand in the laying out of appropriate buildings, with the result that many garages are unduly cramped and do not allow room for expansion. Others, although they may be sufficiently large, are often dark, dirty and, in fact, altogether unsatisfactory places in which to work.
It should be remembered that a fleet of commercial vehicles represents quite a considerable amount of capital, and it therefore behoves the owner of such a fleet to provide accommodation and repairing facilities iii keeping with its value, especially as it is not very much more expensive to fit up a suitable garage than to build one of slovenly type which will always be a source of trouble and inconvenience.
In our opinion the building should be constructed of brickwork, with a, con erete floor. Many garages are provided with wooden floors, but wood becomes very dirty and saturated with oil. Whatever floor be employed, however, it should be thoroughly well drained. In some eases all the drainage may be _towards the centre; in others, several drains can be utilized and the drainage may be towards various points along the centre line or towards the rear, but the slope should not be such as to involve the risk of a vehicle moving on its own account.
Ample light should be permitted, and this can be obtained by the provision of a North-light roof.
The illustration which we publish shows what we consider is a simple and goad lay-out, but, of course, each case must be treated on its merits, and much depends upon the shape of the site available and the number of vehicles accommodated.
So far as possible we advise the single storey garage, as raising the height greatly increases the strength Jrequired, and, consequently, the initial cost. However, it may he found preferable to include another storey above the building forming the offices, fitters' shops, etc. It will be seen that ancillary buildings are grouped around the con' traI garage, whilst at the rear is a con• crete yard, which may be roofed hr left open as desired, but it is desirable to roof at least a small portion, en that the fitters can carry out their work in the yard without inconvenience occasioned by wet weather. The efficiency of a garage depends greatly upon the ease of ingress and egress, and we certainly advocate very wide doors, a width of 18 ft. tu 20 ft. not being excessive. Folding doors, and also those orthe sliding type, are not always satisfactory, and we incline to these of the roller-blind type. A pit should be provided in the garage, and another close to the fitters' shop will facilitate inspection and . repair. Such pits may be made by digging a hole of snitable size and letting into this a galvanized tank, filling up the space between the tank and hole and cementing the edges. Another method is to build the pit of brickwork lined with cement. In either case the top should be covered in with hardwood planks fitting flash with theafloor.
H possible, it is advantageous to arrange) for they washing . of. vehicles in the yard, as better i provision can be made here for the disposal of the water and dirt; the garage itself should he kept spotlessly clean and the walls whitewashed and distempered. Where the space is limited and the vehicles' have to be backed close to the wall it is advisable to arrange kerbs or bumpers so placed that the rear wheels of any vehicle touch a kerb before the body can come into contact with the wall.
Where feasible the garage should be illuminated by electricity, and a portable handlamp with guard and flexible cable should be arranged for each vehicle, whilst buckets of sand and chemical fireeatinguishers must be supplied at. convenient points; also water taps and necessary hose connections for washing purposes. Care must be taken with the drainage arrangements, and oil and dirt
must be filtered off by traps. In the case of the mud trap, the water most flow out from the top, whilst in the case of the oil trap it must be rem:leer' from the bottom. For the supply of petrol it is advisable to install an undergeoural tank and petrol pump, which latter can be situated at any convenient spot, preferably in front of the 'garage, so that the vehicles can fill up as they leave.
In the case of garages designed for steam wagons. it is expedient to let each vehicle have its own stand and 'he so positioned that the funnel comes immediately under a cowl connected with a flue-pipe.
For a garage suitable for six or more vehicles we recommend the fallowing equipment: An 8-in, centre ladle with hollow mandril; an 8-in, gap bed. selfacting, screw-cutting lathe, with Yd-in. four-jawed chock and face-plates ;
a milling attachment. A small, seneitive drill. A pillar drill, 24 ins. from spindle to column. An emery grinder. Smith's forge, anvil and tools. One and a half-ton blocks and tackle, and a braz ing hearth and appliances. .


































