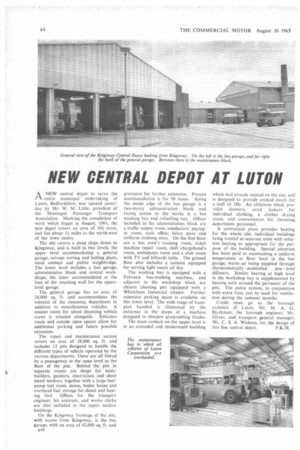NEW CENTRAL DEPOT AT LUTON
Page 66

If you've noticed an error in this article please click here to report it so we can fix it.
1-3. A NEW central depot to serve the entire municipal undertaking of Luton, Bedfordshire, was opened yesterday by Mr. W. M. Little, president of the Municipal Passenger Transport Association. Marking the completion of work which began in August, 1961, the new depot covers an area of 104 acres, and lies about 14 miles to the north-west of the town centre.
The site covers a steep slope down to Kingsway, and is built in two levels, the upper level accommodating a general garage, salvage sorting and boiling plant, main canteen and public weighbridge. The lower level includes a bus garage, administrative block and central workshops, the latter accommodated at the foot of the retaining wall for the upperlevel garage.
The general garage has an area of 24,000 sq. ft. and accommodates the vehicles of the cleansing department in addition to miscellaneous vehicles. A muster room for street cleansing vehicle crews is situated alongside. Entrance roads and outside open spaces allow for additional parking and future possible extension.
The repair and maintenance section covers an area of 28,000 sq. ft. and includes 12 pits designed to handle the different types of vehicle operated by the various departments. These are all linked by a passageway at the same level as the floor of the pits. Behind the pits in separate rooms are shops for bodybuilders, painters, electricians and sheet metal workers, together with a large fuelpump test room, stores, boiler house and overhead fuel storage for diesel and heating fuel. Offices for the transport engineer, his assistant, and works clerks are also included in the repair section buildings.
On the Kingsway frontage of the site, with access from Kingsway, is the bus garage, with an area of 42,000 sq. ft. and 1348 provision for further extension. Present accommodation is for 90 buses. Along the inside edge of the bus garage is a two-storey administration block and facing across to the works is a bus washing bay and refuelling hay. Offices included in the administration block are a traffic output room, conductors' payingin room, cash office, ticket store and uniform clothing store. On the first floor are a bus crew's training room, ticket machine repair room, shift chargehand's room, ambulance room and a club room with TV and billiards table. The ground floor also includes a canteen equipped for serving light meals all day.
The washing bay is equipped with a Februate bus-washing machine, and adjacent to the workshop block are chassis cleaning pits equipped with a Whickham Industrial cleaner. Further extensive parking space is available on this lower level. The wide range of transport handled is illustrated by the existence in the shops of a machine designed to sharpen grass-cutting blades.
The main canteen on the upper level is in an extended and modernized building which had already existed on the site, and is designed to provide cooked meals for a staff of 180. An ablutions block provides showers, aired lockers for individual clothing, a clothes drying room, and conveniences for cleansing department personnel.
A centralized plant provides heating for the whole site, individual buildings being treated as separate units with selective heating as appropriate for the purpose of the building. Special attention has been paid to maintaining a uniform temperature at floor level in the bus garage, warm .air being supplied through thermostatically controlled low level diffusers. Similar heating at high level in the workshop bay is supplemented by heating coils around the perimeter of the pits. The entire system, in conjunction with extra fans, can be used for ventilation during the summer months.
Credit must go to the borough architect of Luton, Mr. M. A. Cr. Blackman, the borough engineer, Mr. Oliver, and transport general manager, Mr. C. S. A. Wickens, for the design of
this fine central depot, F.K.M.




































































































