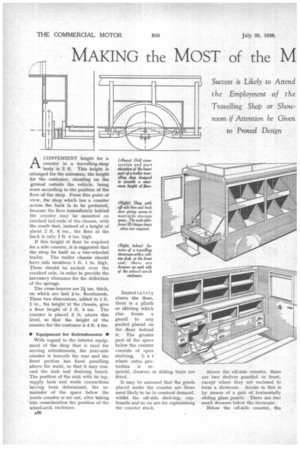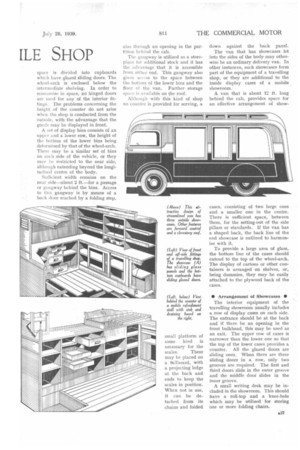MAKING the MOST of the M
Page 46

Page 47

If you've noticed an error in this article please click here to report it so we can fix it.
ILE SHOP
Success is Likely to Attend the Employment of the Travelling Shop or Showroom if Attention be Given
to Proved Design
ACONVENIENT height for a counter in a travelling-shop body. is 3 ft. This height is arranged for the salesman, the height for the customer, standing on the ground outside the vehicle, being more according to the position of the floor of the shop. From this point of view, the shop which has a counter across the back is to be preferred, because the floor immediately behind the counter may be mounted on cranked tail-ends of the chassis, with the result that, instead of a height of about 2 ft. 6 ins., the floor at the back is only 1 ft. 4 ins. high.
If this height of floor be required for a side counter, it is suggested that the shop be built as a two-wheeled trailer. The trailer chassis should have side members 1 ft. 1 in. high. These should be arched over the cranked axle, in order to provide the necessary clearance for the deflection of the springs.
The cross-bearers are 21 ins, thick, on which are laid 1-in. floorboards. These two dimensions, added to 1 ft. 1 in., the height of the chassis, give a floor height of 1 ft. 4 ins. The counter is placed 3 ft. above this level, so that the height of the counter for the customer is 4 ft. 4 ins.
• Equipment for Refreshments 111
With regard to the interior equipment of the shop that is used for serving refreshments, the near-side counter is towards the rear and the front portion has fixed panelling above the waist, so that it may conceal the sink and draining board. The position of the sink with its tap, supply tank and waste connections having been determined, the remainder of the space below the inside counter is set out, after taking into consideration the position of the wheel-arch enclosure.
A36 Immediately above the floor, there is a plinth or skirting which also forms a guard to any packet placed on the floor behind it. The greater part of the space below the counter consists of open
shelving, b u t where extra protection is required, drawers or sliding trays are fitted.
It may be assumed that the goods placed under the counter are those most likely to be in constant demand, whilst the off-side shelving, cupboards and so on are for replenishing the counter stock.
Above the off-side counter, there are two shelves guarded in front, except where they are enclosed to form a showcase. Access to this is by means of a pair of horizontally sliding glass panels. There are two small drawers below the showcase.
Below the off-side counter, the
space is divided into cupboards which have glazed sliding doors, The wheel-arch is enclosed below the intermediate shelving. In order to economize in space, no hinged doors are used for any of the interior fittings. The problems concerning the height of the counter do not arise when the shop is conducted from the outside, with the advantage that the goods may be displayed in front.
A set of display bins consists of an upper and a lower row, the height of the bottom of the lower bins being determined by that of the wheel-arch. There may be a similar set of bins on each side of the vehicle, or they may be restricted to the near side, although extending beyond the longitudinal centre of the body.
Sufficient width remains on the near side—about 2 ft —for a passage or gangway behind the bins. Access to this gangway is by means of a back (thor reached by a folding step, also through an opening in the partition behind the cab.
The gangway is utilized as a storeplace for additional stock and it has the advantage that it is accessible from either end. This gangway also gives access to the space between the bottom of the lower bins and the floor of the van. Further storage space is available on the roof.
Although with this kind of shop no counter is provided for serving, a small platform of some kind is necessary for the scales. These may be placed on a tailboard, with a projecting ledge at the hack and ends to keep the scales in position. When not in use, it can be detached from its chains and folded down against the back panel.
The van that has showcases let into the sides of the body may otherwise be an ordinary delivery van. In other instances, such showcases form part of the equipment of a travelling shop, or they are additional to the inside display cases of a mobile showroom.
A van that is about 12 ft. long behind the cab, provides space for an effective arrangement of show cases, consisting of two large ones and a smaller one in the centre. There is sufficient space, between them, for the setting-out of the side pillars or standards. If the van has a shaped back, the back line of the end showcase is outlined to harmonize with it.
To provide a large area of glass, the bottom line of the cases should extend to the top of the wheel-arch. The display of cartons or other containers is arranged on shelves, or, being dummies, they may be easily attached to the plywood back of the cases.
• Arrangement of Showcases • The interior equipment of the travelling showroom usually includes a row of display cases on each side. The entrance should be at the back and if there be an opening in the front bulkhead, this may be used as an exit. The upper row of cases is narrower than the lower one so that the top of the lower cases provides a counter. All the glazed doors are sliding ones. When there are three sliding doors in a row, only two grooves are required. The first and third doors slide in the outer groove and the middle door slides in the inner groove.
A small writing desk may be included in the showroom. This should have a roll-top and a knee-hole which may be utilized for storing one or more folding chairs.












































































