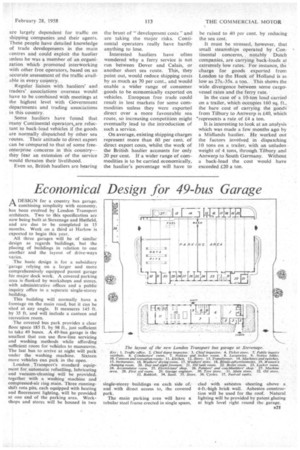Economical Design for 49-bus Garage A DESIGN for a country
Page 55

If you've noticed an error in this article please click here to report it so we can fix it.
bus garage, combining simplicity with economy, has been evolved by London Transport architects. Two to this specification are now being built at Stevenage and Hatfield, and are due to be completed in 15 months. Work on a third at Harlow is expected to begin this year.
All three garages will be of similar design as regards buildings, but the placing of buildings in relation to one another and the layout of drive-ways varies.
The basic design is for a subsidiary garage relying on a larger and more comprehensively equipped parent garage for major dock work. A covered parking area is -flanked by workshops and stores, with administrative offices and a public inquiry office in a separate single-storey building.
This building will normally have a frontage on the main road, but it can be sited at any angle. It measures 145 ft. by 35 ft. and will include a canteen and recreation room.
The covered bus park provides a clear floor space 185 ft. by. 98 ft., just sufficient to take 49 buses. A 49-bus garage is the smallest that can use flow-line servicing and washing methods while affording sufficient room for vehicles to manceuvre. The last bus to arrive at night will park under the washing machine. Sixteen more vehicles can park in the open.
London Transport's standard equipment for automatic refuelling, lubricating and vacuum-cleaning will be provided, together with a washing machine and compressed-air ring main. Three runningshift rota pits, each equipped with heating and fluorescent lighting, will be provided at one end of the parking area. Workshops and stores will be housed in two
single-storey buildings on each side of, and with direct access to, the covered park.
The main parking area will have a tubular steel frame erected in single spans, clad with asbestos sheeting above a 4-ft.-high brick wall. Asbestos construction will be used for the roof. Natural lighting will be provided by patent glazing at high level right round the garage.




















































































































