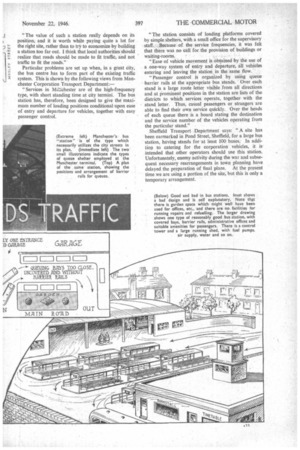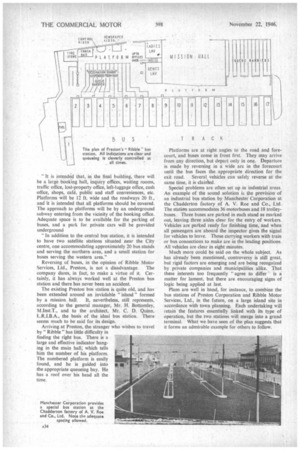TERMINAL EFFICIENL
Page 34

Page 35

Page 36

If you've noticed an error in this article please click here to report it so we can fix it.
Jealous of their Views, Experts Nevertheless Achieve some Unanimity in the Quest for the Best in Bus Stations BETWEEN the extremes of good and bad design in bus stations, there are many intermediate types. The following views of several well-known under:akings, in the matter, will be of interest to those who
A
re contemplating the construction of new stations or the modification of existing designs:—
For example, "the ideal bus station must be centrally situated and should be constructed on the 'street ' principle—in other words, on a longitudinal site with a central carriageway to carry two-way bus traffic." This is the view of the Devon General Omnibus and Touring Co., Ltd., Torquay.
The general manager goes on to say:—" The central carriageway should be not less than 40 ft. wide, with platforms on each side not less than 15 ft. wide. Each stance should have a minimum of 40-ft. length allotted to it. A queue shelter with queue barriers should be constructed to provide sheltered accommodation along the whole length of the platforms, and each stance should have a service indicator showing the number of the service and the names of the outer terminals and main intermediate places en route. Indicator boards should be socketed into position, so that they are interchangeable. A control office or tower should be positioned on the station so that the traffic controller can control departures.
"Administrative buildings should be located adjacent to the station and include cash and ticket office, cloakrooms, waiting-rooms, lost property, inquiry and parcels offices, drivers' and conductors' restrooms for male and female staff, and a canteen.
A32 "Ample parking space should be allotted for spare and duplicate buses, and provision made for the supply of fuel, water and air. Provision should also be made for a small servicing depot, with mechanical staff and stocks of running spares."
Mr. W. J. Crosland Taylor, general manager of Crosville Motor Services, Ltd., Chester, says:—"Therc is no doubt now that the principle is established that buses should have their main termini off the public highway. Some local authorities still think that there ought to be several bus stations around the' perimeter of a town, but that idea is very much out of date. There should be one central station even for the largest cities, and it should be accessible from all quarters by a reasonably short route. The station should not be more than 300 yds. or 400 yds. from the edge of the shopping centre, if it cannot be within that area.
"We think, too, that all the usual amenities should be provided by the operator or operators concerned, and by this we mean waiting-rooms, luggage facilities, restaurant, lavatories, etc.
"There is no need for the whole station to be covered, so long as the platforms have roofs to protect the passengers. As regards layout, reversing must be avoided and every vehicle position must be placed to enable that vehicle to get out independently of any other. Platforms should never be less than 10 ft. and, if possible, not less than 15 ft. wide.
"If the station can be combined with an adjoining depot, there is a tremendous economy to be made in light mileage and travelling time.
"The value of such a station really depends on its position, and it is worth while paying quite a lot for ▪ the right site, rather than to try to economize by building • a station too far out. I think that local authorities should • realize that roads should be made to fit traffic, and not • traffic to fit the roads."
• Particular problems are set up when, in a great city, O the bus centre has to form part of the existing traffic • system. This is shown by the following views from Man chester Corporation Transport Department:— " Services in WI-Chester are of the high-frequency type, with short standing time at city termini. The bus station has, therefore, been designed to give the maximum number of loading positions conditional upon ease of entry and departure for vehicles, together with easy passenger control. "The station consists of loading platforms covered by simple shelters, with a small office for the supervisory staff. Because of the service frequencies, it was felt that there was no call for the provision of buildings or waiting-rooms.
"Ease of vehicle movement is obtained by the use of a one-way system of entry and departure, all vehicles entering and leaving the station in the same flow.
"Passenger control is organized by using queue barrier rails at the appropriate bus stands. Over each stand is a large route letter visible from all directions and at prominent positions in the station are lists of the districts to which services operate, together with the stand letter. Thus, casual passengers or strangers are able to find their own service quickly. Over the heads of each queue there is a board stating the destination and the service number of the vehicles operating from the particular stand."
Sheffield Transport Department says: "A site has been earmarked in Pond Street, Sheffield, for a large bus station, having stands for at least 100 buses; In addition to catering for the corporation vehicles, it is intended that other operators should use this station. Unfortunately, enemy activity during the war and subsequent necessary rearrangements in town planning have delayed the preparation of final plans. At the present time we are using a portion of the site, but this is only a temporary arrangement.
"It is intended that, in the final building, there will be a large booking hall, inquiry offices, waiting rooms, traffic office, lost-property office, left-luggage office, cash office, shops, cafe, public and staff conveniences, etc. Platforms will be 12 ft. wide and the roadways 20 ft., and it is intended that all platforms should be covered. The approach to platforms will be by an underground subway entering from the vicinity of the booking office. Adequate space is to be available for the parking of buses, and a park for private cars will be provided underground In addition to the central bus station, it is intended to have two satellite stations situated near the City centre, one accommodating approximately 20 bus stands and serving the northern area, and a small station for buses serving the western area."
Reversing of buses, in the opinion of Ribble Motor Services, Ltd., Preston, is not a disadvantage. The company dares, in fact, to make a virtue of it. Certainly, it has always worked well at the Preston bus station and there has never been an accident.
The existing Preston bus station is quite old, and has been extended around an inviolable " island " formed by a mission hall. it, nevertheless, still represents, according to the general manager, Mr. H. Bottornley, M.Inst.T., and to the architect, Mr. C. D. Quinn, L.R.I.B.A., the basis of the ideal bus station. There seems much to be said for its design.
Arriving at Preston, the stranger who wishes to travel by" Ribble" has little difficulty in finding the right bus. There is a large and effective indicator hanging in the main hall; which tells him the number of his platform. The numbered platform is easily found, and he is guided into the appropriate queueing bay. He has a roof over his head all the time.
Platforms are at right angles to the road and forecourt, and buses come in front first. They may arrive from any direction, but depart only in one. Departure is made by reversing in a wide arc in the forecourt until the bus faces the appropriate direction for the
exit road. Several vehicles can safely reverse at the same time, it is elainled. • Special problems are often set up in industrial areas. An example of the sound solution is the provision of an industrial bus station by Manchester Corporation at the Chadderton factory of A. V. Roe and Co., Ltd. The station accommodates 36 motorbuses and 18 trolleybuses. Three buses are parked in each stand as marked out, leaving three aisles clear for the entry of workers. Vehicles are parked ready for finishing time, and when all passengers are aboard the inspector gives the signal for vehicles to leave. Those carrying workers with train or bus connections to make are in the leading positions. All vehicles are clear in eight minutes.
Much more could be said on the whole subject. As has already been mentioned, controversy is still great, but rigid factors are emerging and are being recognized by private companies and municipalities alike. That these interests too frequently " agree to differ " is a' matter for lament, but there are encouraging signs of logic being applied at last.
Plans are well in hand, for instance, to combine the bus stations of Preston Corporation and Ribble Motor Services, Ltd., in the future, on a large island site in accordance with town planning. Each undertaking will retain the features essentially linked with its type of operation, but the two stations will merge into a grand terminal, What we have seen of the plan suggests that it forms an admirable example for others to follow.




































































