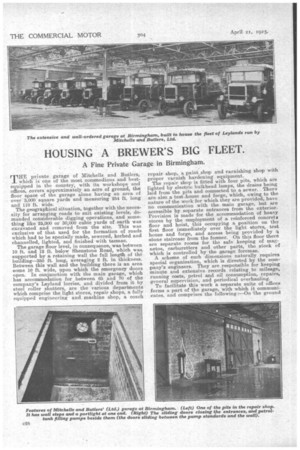HOUSING A BREWER'S BIG FLEET.
Page 12

Page 13

If you've noticed an error in this article please click here to report it so we can fix it.
A Fine Private Garage in Birmingham.
T"private garage of Mitchells and Butlers, which is one of the most commodious and bestequipped in the country, with its workshops and offices, covers approximately an acre of ground, the floor space of the garage alone having an area of over 3,000 square yards and measuring 254 rt. long and 110 ft. wide.
The geographical situation, together with the necessity for arranging roads to suit existing levels, de
manded considerable digging operations and something like 25,000 or 30,000 cubic yards operations, and manded considerable digging operations and something like 25,000 or 30,000 cubic yards operations, and excavated and removed from the site. This was exclusive of that used for the formation of roads which had to be specially made, aewered, kerbed and channelled, lighted, and finished with tarmac.
The garage floor level, in consequence was between 10 ft. and 12 ft. below Sheiastone Road, which was supported by a retaining wall the full length of the' building-350 ft. long, averaging 2 ft. in thickness. Between this wall and the building there is an area some 10 ft. wide, upon which the emergency doors open. In conjunction with the main garage, which has accommodation for between 65 and 70 of the company's Leyland lorries, and divided from it by steel roller shutters2 are the various departments which comprise the light stores, repair shops, a fully equipped engineering and, ma-chine shop, a coach
repair shop, a paint shop and varnishing shop with proper varnish hardening equipment.
The repair shop is fitted with four pits, which are lighted by electric bulkhead lamps, the drains being laid from the pits and connected to a sewer. There are also a test-house and forge, which, owing to the nature of the work for which they are provided, have no communication with the main garage, but are accessible by separate entrances from the exterior. Provision is made for the accommodation of heavy stores by the employment of a reinforced concret floor and hoist, this occupying a position on the first floor immediately over the light -stores, test house and forge, and access being provided by stone staircase from the former. On this floor there are separate roams for the safe keeping of magnetos, carburetters and other parts, the stock of which is controlled by the garage foreman.
A scheme of such dimensions naturally requires special organization, which is directed by the company's engineers. They are responsible for keeping minute and extensive records relating to mileage-, running casts, petrol and oil consumption, repairs, general supervision, and periodical overhauling.
To facilitate this work a separate suite of offices forms a part of the garage, with which it communicates, and comprises the following :—On the ground
floor are the workmen's entrance, inquiry office, separate official entrance hall and staircase, and general office. On the first floor are two offices for the engineers, a drawing office, and a plan-copying chamber, while on the basement are located the heating chamber, coke store, and lavatory accommodation for the office staff. Apart from the sanitary provision above referred to, there is other accommodation for men and a number of wash-basins, to which hot and cold water is laid on.
• The structure is of Staffordshire brindled bricks with terra-cotta dressings, the interior walls of lavatories and pump store being lined with white glazed bricks. The main roof is constructed in steel and designed to obtain a northern light by patent reinforced glazing. The trusses are supported on lattice girders of the full width of 110 ft., with a row of stanchions down the centre of the garage, which thus allow q a 55-ft. bearing. These stanchions have circular concrete bases, to prevent any possibility of contact with lorries.
The reinforced concrete floor is finished with granolithie, all laid to falls. Ample natural light is obtained from the roof, and in cases where windows are introduced steel framing is employed. Artificial lighting is by electricity, and a complete fire-fighting apparatus is installed. The latter includes a Leyland fire-engine, equipped with an extra-powerful pumping apparatus, always kept ready for action in any part of the brewery. The engine is claimed to be the largest and most up-to-date that has been built in England.
Spacious openings with sliding doors are provided in the ends and side of the building, one end being used as the entrance and the other as the exit, while those on the side are available in an emergency. Separate exits from the shops are also introduced •for the use of workmen, should the necessity arise. The heating is by a low-pressurQ hot-water system, which incorporates two large sectional boilers. Special attention has been given to the question of drainage and plumbing, the whole of this work having been executed in the best possible manner. The cubical contents of the buildings are over /00,000 ft. Immediately under the floor of the main garage six petrol tanks, each of 5,000 gallons capacity, are provided. These are contained in brickbuilt chambers and mounted on concrete cradles, with asphalt-lined walls and floors, the tanks being filled from the exterior. Bowser pumps are fixed, and filling up is done on the return of the lorries for the day, so preventing any delay or confusion in the preparation for the following day's work.
In addition, there are also protiided, on similar lines to the petrol tanks, four 500-gallon-capacity oil tanks and one 1,000-gallon-capacity paraffin tank. These are operated by pumps flied in the adjacent pump-room, to obviate waste and register output.
































