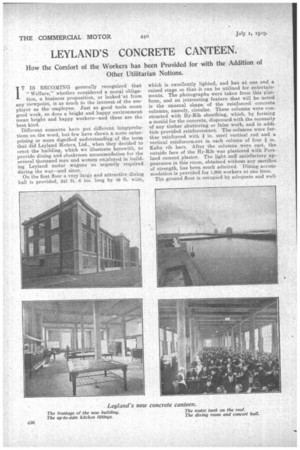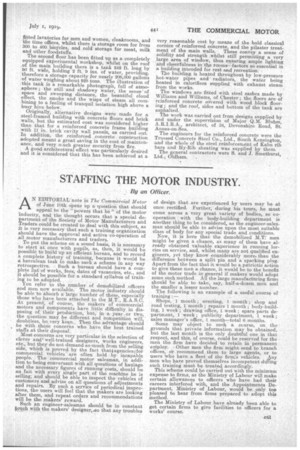LEYLAND'S CONCRETE CANTEEN.
Page 14

Page 15

If you've noticed an error in this article please click here to report it so we can fix it.
How the Comfort of the Workers has been Provided for with the Addition of Other Utilitarian Notions.
IT IS BECOMING generally recognized that "Welfare," whether considered a moral obligation, a business proposition, or looked-at from any viewpoint, is as much in the interest of the employer as the employee. Just as good tools mean good work, so does a bright and happy environment mean bright and happy workers—and these are the best kind.
Different concerns have put different intqrpretations on the word, but few have shown a more enterprising or more dignified understanding of the term that did Leyland Motors, Ltd., when they decided to erect the building, which we illustrate herewith, to provide dining and cloakroom accommodation for the several thousand men and women employed in building Leyland motor wagons so urgently required during the war—and since.
On the first floor a very 'large and attractive dining hall is provided, 241 ft. 6 ins, long by 49 ft. wide, which is .excellently lighted, and has at one end, a raised stage so that it can be utilized for entertainments. The photographs were taken from this platform, and an interesting feature that will be noted is the unusual shape of the reinforced concrete columns, namely, circular. These columns were con-. structed with Hy-Rib sheathing, which, by forming a mould for the concrete, dispensed with the necessity of any timber shuttering or false work, and in addition provided reinforcement. The columns were fur ther reinforced with in. steel vertical rod and a vertical reinforcement in each column of four in. Kahn rib bars. After the columns were cast, the outside face of the Hy-Rib was plastered -with Portland cement plaster. The light an satisfactory appearance in this room, obtained without any sacrifice of strength, has been much admired. Dining accommodation is provided for 1,600 workers at one time.
The ground floor is occupied by adequate and well fitted lavatories for men and women, cloakrooms, and the time offices, whilst there is storage room for from 300 to 400 bicycles, and cold storage for meat, milk and other foodstuffs.
The second floor has been fitted up as a completely equipped experimental workshop, whilst on the roof .of the main building there is a tank 242 ft. long by hO ft. wide, holding 2 ft.. 9 ins, of water, providing; therefore a storage capacity for nearly 208,000 gallons of water weighing about 928 tons. The illustration of this tank is a remarkable photograph, full of atmo,sphere ; the still-and shadowy water, the sense-'of space and sweeping distance, the beautiful cloud effect, the smoke and the wisps of steam all combining to a feeling of tranquil isolation high above a busy hive below.
Originally, alternative designs were made for a steel-framed building with concrete floors and brick walls, but the estimated cost was considered higher than that for a reinforced concrete frame building with 11 in. brick cavity wall panels, as carried out. In addition, the reinforced concrete. construction adopted meant a great saving in the cost of maintenance, and very much greater security from fire. A good architectural effect was particularly desired and it is considered that this has been achieved at a very reasonable cost by means of the bold classical cornice of reinforced concrete, and the pilaster treatment of the main walls. These convey a sense of solidity and strength _whilst still permitting a very large area of window, thus ensuring ample lighting and cheerfulness in the rooms=--factors so essential in a building intended for rest and reereation, The building is heated throughout by low-pressure hot-water pipes and radiators, the -water being heated in calorifiers supplied with exhaust steam from the works.
The windows are fitted with steel sashes made by .Williams and Williams, of Chester ; the floors are of reinforced concrete covered with wood block flooring; and the roof, sides and bottom of the tank are asphalted.
The work was carried out from designs supplied by and under the supervision of Major Q.M. A.R.LB.A., architect, of 34, Devonshire Road, St. Annes-on-Sea.
The engineers for the reinforced concrete were the Trussed Concrete Steel Co., Ltd., South Kensington, and the whole of the steel reinforcement of Kahn rib bars and Hy-Rib sheating was supplied by them. The general contractors were S. and J. Smethurst, Ltd., Oldham. .






















