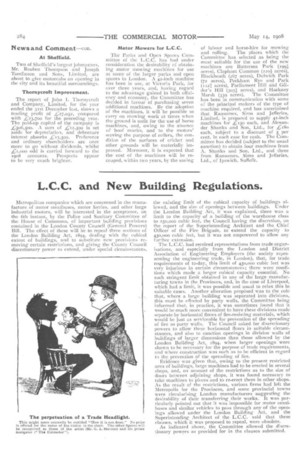L.C.C. and New Building Regulations.
Page 12

If you've noticed an error in this article please click here to report it so we can fix it.
Metropolitan companies which are concerned in the manufacture of motor omnibuses, motor lorries, and other large industrial motors, will be interested in the acceptance, on the 6th instant, by the Police and Sanitary Committee of the House of Commons, of important building provisions contained in the London County Council (General Powers) Bill. The effect of these will be to repeal three sections of the London Building Act, 18,94, dealing with the cubical extent of buildings, and to substitute new provisions removing certain restrictions, and giving the County Council discretionary power to extend, under special circumstances, the existing limit of the cubical capacity of buildings allowed, and the size of openings between buildings. Under the London Building Act, it was explained, there was a limit to the capacity of a building of the warehouse class to 260,000 cubic feet, the Council having the discretion, on the report of the Superintending Architect and the Chief Officer of the Fire Brigade, to extend the capacity to 460,000 cubic feet, but it was not empowered to allow any further extension.
The L.C.C. had received representations from trade organisations, and especially from the London and District Association of Engineering Employers (the society representing the engineering trade, in London), that, for trade requirements of to-day, this limit of 460,0o0 cubic feet was very injurious in certain circumstances; there were conditions which made a larger cubical capacity essential. No such stringent limit obtained in any of the large manufacturing towns in the Provinces, and, in the case of Liverpool, which had a limit, it was possible and usual to relax this in suitable cases. Another alteration propOsed was to the rule that, where a large building was separated into divisions, this must be effected by party walls, the Committee being informed that, in practice, it was sometimes found that it would be much more convenient to have these divisions made separate by horizontal floors of fire-resisting materials, which would be just as serviceable for prevention of the spreading of fire as party walls. The Council asked for discretionary powers to allow these horizontal floors in suitable circumstances, and also to sanction openings in division walls of buildings of larger dimensions than those allowed by the London Building Act, 1894, when larger openings were shown to be necessary for the purpose of trade requirements, and where construction was such as to be efficient in regard to the prevention of the spreading of fire. Evidence was given that, owing to the present restricted area of buildings, large machines had to be erected in several shops, and, on account of the restrictions as to the size of doors between adjoining shops, it was found necessary to take machines to pieces and to re-erect them in other shops. As the result of the restrictions, various firms had left the Metropolis for the Provinces, and some provincial towns were circularising London manufacturers suggesting the desirability of their transferring their works. It was particularly pointed out that it was impossible for motor omnibuses and similar vehicles to pass through any of the open-, ings allowed under the London Building Act, and the Superintending Architect of the L.C.C. said that these clauses, which it was proposed to repeal, were obsolete.
As indicated above, the Committee allowed the discretionary powers as provided for in the clauses submitted.




















