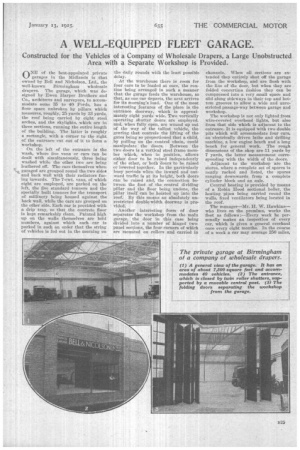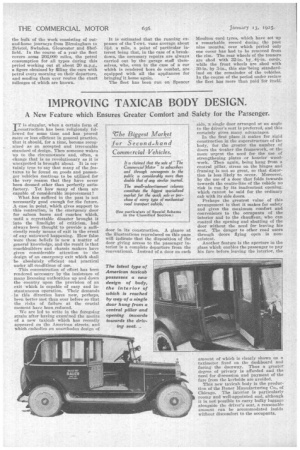A WELL-EQUIPPED FLEET GARAGE.
Page 9

Page 10

If you've noticed an error in this article please click here to report it so we can fix it.
Constructed for the Vehicles of a Company of Wholesale Drapers, a Large Unobstructed Area with a Separate Workshop is Provided.
ONE of the best-appointed private garages in the Midlands is that owned by Bell and Nicholson, Ltd., the well-known Birmingham wholesale drapers. The garage, which was designed by Ewen Harper Brothers and Co., architects and surveyors, to accommodate some 35 to 40 Fords, has a floor space unbroken by pillars which Measures, roughly, 25 yards by 33 yards, the roof being carried by eight steel arches, and the skylights, which are in three sections, running the entire length of the building. The latter is roughly a rectangle, with acorner to the right of the entrance cut out of it to form a workshop.
On the left of the entrance is the wash, where five vans or cars can be dealt with simultaneously, three being, washed while the other two are being leathered off. The ears themselves when garaged are grouped round the, two side and back wall with their radiators facing inwards. The 7-cwt. vans, of which eight are employed, are parked on the left, the five standard tonners and the specially built thrillers for the transport of millinery being housed against the back wall, while the ears are grouped on the other side. Each car is provided with a drip tray, so that the concrete floor is kept remarkably clean. Painted high up on the walls themselves are bold numbers, against which eachcar is parked in such no order that the string of vehicles is fed out in the morning on the daily rounds with the least possible delay.
At the warehouse there is room for four cars to be loaded at once; the routine being arranged in sixth a manner that the garage feeds the warehouse, so that, as one ear departs, the next arrives for its morning's load. One of the most interesting features of the place is the entrance doorway, which is approximately eight yards wide. Two vertically operating shutter doors are employed, and, when fully open, are wound up out of the way of the tallest vehicle, the gearing that controls the lifting of the gates being so proportioned that a child, by pulling on the control chain, could manipulate the doors. Between the two doors is a vertical steel frame member which, when in position, allows either door to be raised independently of the other, or beth awn to be.raised or lowered together. In the particularly busy periods when the inward and outward traffic is at its height, both doors can be raised and, the connection between the foot of the central dividing pillar and the floor being undone, the pillar itself can be hoisted up into the roof. By this means an absolutely unrestricted double-width doorway is provided.
Another interesting form of door separates the workshop from the main garage, the door in this case being divided into a number of hinged two
panel sections, the four corners of which are mourited on rollers and carried in channels. When all sections are extended they entirely shut off the garage from the workshop, and are flush with the line of the door, but when they are folded concertina fashion they can be compressed into a very small space and slid along sideways in their top and bottom grooves to allow a wide and unrestricted passage-way between garage and workshop.
The workshop is not only lighted from wire-covered overhead lights, but also from that side which is adjacent to the entrance. It is equipped with two double pits which will accommodate four cars, an electrically driven lathe and drilling machine, a low engine bench and a long bench for general work. The rough dimensions of the shop are 11 yards by 7 yards, the latter measurement corresponding with the width of the doors.
Adjacent to the workshop are the stores, where a complete set of spares is neatly racked and listed,: the spares ranging downwards from a complete cylinder block and an axle.
Central heating is provided by means of a Robin Hood sectional boiler, the heating pipes being carried round the walls, fixed ventilators being located in the roof.
The manager—Mr. H. W. Hawkins— who lives on the premises, works the fleet as follows :—Every week he personally makes an inspection of every car, which is given a general overhaul once every eight months. In the course of a week a car may average 250 miles, the bulk of the work consisting of outand-home journeys from Birmingham to .Bristol, Swindon, Gloucester and Sheffield. In the course of a year the fleet covers some 205%000 miles, the petrol consumption for all types during this period working out at about 20 m.p.g., a figure obtained by filling the cars with tietrol every morning on their departure, and sending them over routes the exact mileages of which are known. It is estimated that the running expenses of the 7-cwt. vans average about .d. a mile, a point of particular interest being that, in the case of a breakdown, the necessary repairs are always carried out by the garage staff themselves, who, even in the ease of a car which is rendered hors de combat, are equipped with all the appliances for bringing it home again. • The fleet has been run on Spencer
Moulton cord tyres, which have set up a remarkable record during the past nine months, over which period only one cover has had to be removed from the rim. The rear wheels of the tanners are shod with 32-in, by 4l-in. cords. while the front wheels are shod with 30-in. by 3-in., this size'being standardized on the remainder of the vehicles. In the course of the period under review the fleet has more than paid for itself.




























