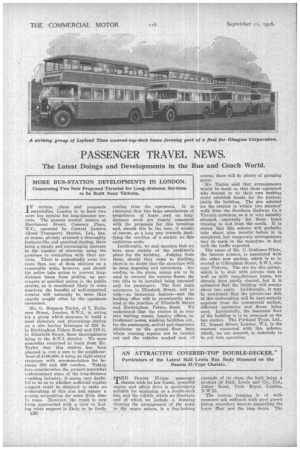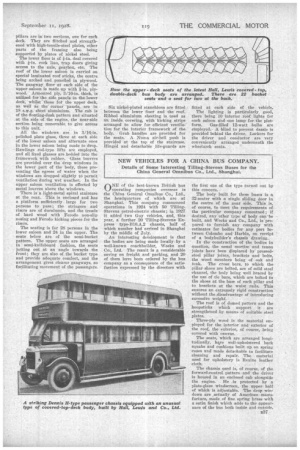PASSENGER TRAVEL NEWS.
Page 20

Page 21

If you've noticed an error in this article please click here to report it so we can fix it.
The Latest Doings and Developments in the Bus and Coach World.
---------MORE BUS-STATION DEVELOPMENTS IN LONDON. i
Concerning Two New Proposed Termini for Long-distance Services to be Built Near Victoria.
TF certain plans and proposals
materialize, London is to have two more bus termini for long-distance services. The present central station at Marchmont Street, Crescent Place, W.C., operated by Central London (Road Transport) Station, Ltd., has, of course, already attained a thoroughly business-like and practical footing, there being a steady and encouraging increase in the number of concerns using the premises in connection with their services. There is undoubtedly room for more than one of these stations on a reasonable scale, however, and should the police take action to prevent longdistance buses from picking up passengers at specified points in the public streets, as is considered likely in some quarters, the benefits of well-organized termini will naturally be more than eagerly sought after by the operators concerned.
Mr. G. Simpson Taylor, of 7, Eceleston Street, London, S.W.1, is acting for a group -which proposes to build a most elaborate and Pretentious station on a site having frontages of 230 ft. in Buckingham Palace Road and 310 ft. in Elizabeth Street, these thoroughfares being in the S.W.1 district. We were somewhat surprised to learn from Mr. Taylor that this station has been planned to cost a sum in the neighbourhood of £1110,000, it being an eight-storey structure with accommodation for between 200 and 400 coaches. Taking into consideration the present somewhat undetermined state of the long-distance ciaching industry, it seems very doubtf al to us as to whether sufficient regular eapport could be obtained to make an cndertaking of this size and nature a pnying proposition for some little time to come. However, the trade is now Leing approached with a view to finding what support is likely to be forth
S36 coming from the operators. It is rumoured that two large associations ef proprietors of buses used on longdistance work are closely connected with the proposals for this terminus and, should this be the case, it would, of course, go a long way towards justifying the erection of a station on this ambitious scale.
Incidentally, we may mention that see have seen certain of the architect's plans for the building. Judgieg from these, should they come to fruition, there is no doubt that the structure will be most imposing and convenient. According to the plans, ramps are to be used to connect the various floors, the two lifts to be installed being intended only for passengers. The four main entrances, in Elizabeth Street, will Ire wide—an important feature—and the booking office will be prominently situated at the junction of Elizabeth Street and Buckingham Palace. Road. We understand that the station is to contain waiting rooms, inquiry offices, refreshment rooms, washing facilities, etc., for the passengers, arrival and departure platforms on the ground floor, bays where running repairs can he carried out and the vehicles washed and, of
course, there will be plenty of garaging space.
Mr. Taylor said that arrangements would be made so that those operatorg who desired to do their own booking could establish kiosks for the purpose inside the building. The site selected for the station is within two minutes' -walk from the Southern Railway Co.'s Victoria terminus, so it is very suitably situated, especially for those buses running to and from the south. It is stated that this scheme will probably take about nine month e before it is completed, but temporary arrangements may be made in the meantime to deal with the traffic expected.
The name of Mr. C. Grahame-White, the famous aviator, is associated with the other new station, which is to be erected in Gillingham Street, S.W.1, also near Victoria. The site for this garage, which is to deal with private cars as well as with long-distance buses, has already been partly cleared, but It is estimated that the building will occupy about two years. incidentally, it may be mentioned that the private-car side of this undertaking will be kept entirely separate from the commercial section, different entrances and floors being used. Incidentally, the basement floor of the building is lo be arranged as the bus station. The Portland Trust, Ltd., 12, Regent Street, London, W.1, is the concern connected with this scheme. which, we are assured, is definitely to be put into operation.
pillars are in two sections, one for each deek. They are flitched and strengthened with high-tensile-steel plates, other parts of the framing also being supported by plates of nickel steel.
The lower floor is of Fin. deal covered with i-in. cork lino, trap doors giving access to the axle, gearbox, etc. The roof of the lower saloon is carried on special laminated roof sticks, the centre being arched and panelled in plywood. The gangway. floor at each side of the upper saloon is made up with Fin. plywood. Armoured ply, 3/16-in, thick, is utilized for the side panels in the lower deck, whilst those fok the upper deck, as well as the corner panels, are in 18 s.w.g. sheet aluminium. The cab is of the floating-dash pattern and situated at the side of the engine, the near-side section being removable to give access to this unit.
All the windows are in 3/16-in. polished plate glass, three at each Side of the lower saloon and alternate ones in the lower saloon being made to drop. Rawlings rod-type lifts are employed, and all fixed glasses are bedded into the framework with rubber. Glass louvres are provided over the drop windows in the lower part of the body, these preventing the egress of water when the windows are dropped slightly to permit ventilation during wet weather. In the upper saloon ventilation is effected by metal louvres above the windows.
There is a light-metal spiral staircase at the rear. This is enclosed and has a platform sufficiently large for two persons to pass ; the stringers and risers are of duralumin, and the treads of hard wood with Ferodo non-slip nosing and Ferodo kicking pieces for the risers.
The seating is for 28 persons in the lower saloon and 24 in the upper. The seats below are of the semi-bucket pattern. The upper seats are arranged in semi-knifeboard fashion, the seats jutting out at an angle towards the front; they are also of the bucket type and provide adequate comfort, and the arrangement gives clearer gangways, so facilitating movement of the passengers. Six nickel-plated stanchions are fitted between the lower floor and the roof. Ribbed aluminium sheeting is used as an inside covering, with kicking strips arranged to allow for efficient ventilation for the interior framework of the body. Grab handles are provided for the seats. Numa air-bell push is provided at the top of the staircase. Hinged and detachable ,life-guards are fitted at each side of the vehicle.
The lighting is particularly, good, there being 10 interior roof lights for each saloon and one lamp for the platform. Gas-filled 12-watt bulbs are employed.A blind to prevent dazzle is provided behind the driver. Lockers for the driver and conductor are very conveniently arranged underneath the wheelarch seats.






























