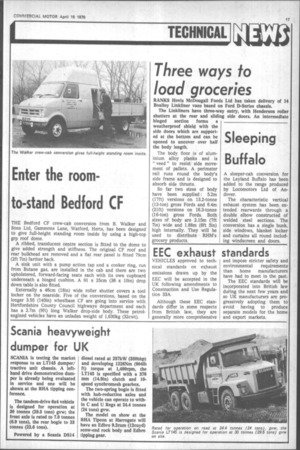Enter the room to-stand Bedford CF
Page 19

If you've noticed an error in this article please click here to report it so we can fix it.
THE Bedford CF crew-cab conversion from B. Walker and Sons Ltd, Gammons Lane, Watford, Herts, has been designed to give full-height standing room inside by using a high-top grp roof dome.
A ribbed, translucent centre section is fitted to the dome to give added strength and stiffness. The original CF roof and rear bulkhead are removed and a flat rear panel is fitted 79cm (2ft 7in) farther back.
A sink unit with a pump action tap and a cooker ring, run from Butane gas, are installed in the cab and there are two upholstered, forward-facing seats each with its own cupboard underneath a hinged cushion. A 91 x 25cm (36 x 10in) drop down table is also fitted.
Externally a 46cm (18in) wide roller shutter covers a tool locker on the nearside. Five of the conversions, based on the longer 3.55 (140in) wheelbase CF are going into service with Hertfordshire County Council highways department and each has a 2.7m (9ft) long Walker drop-side body. These petrolengined vehicles have an unladen weight of 1,630kg (32cwt).




























































































